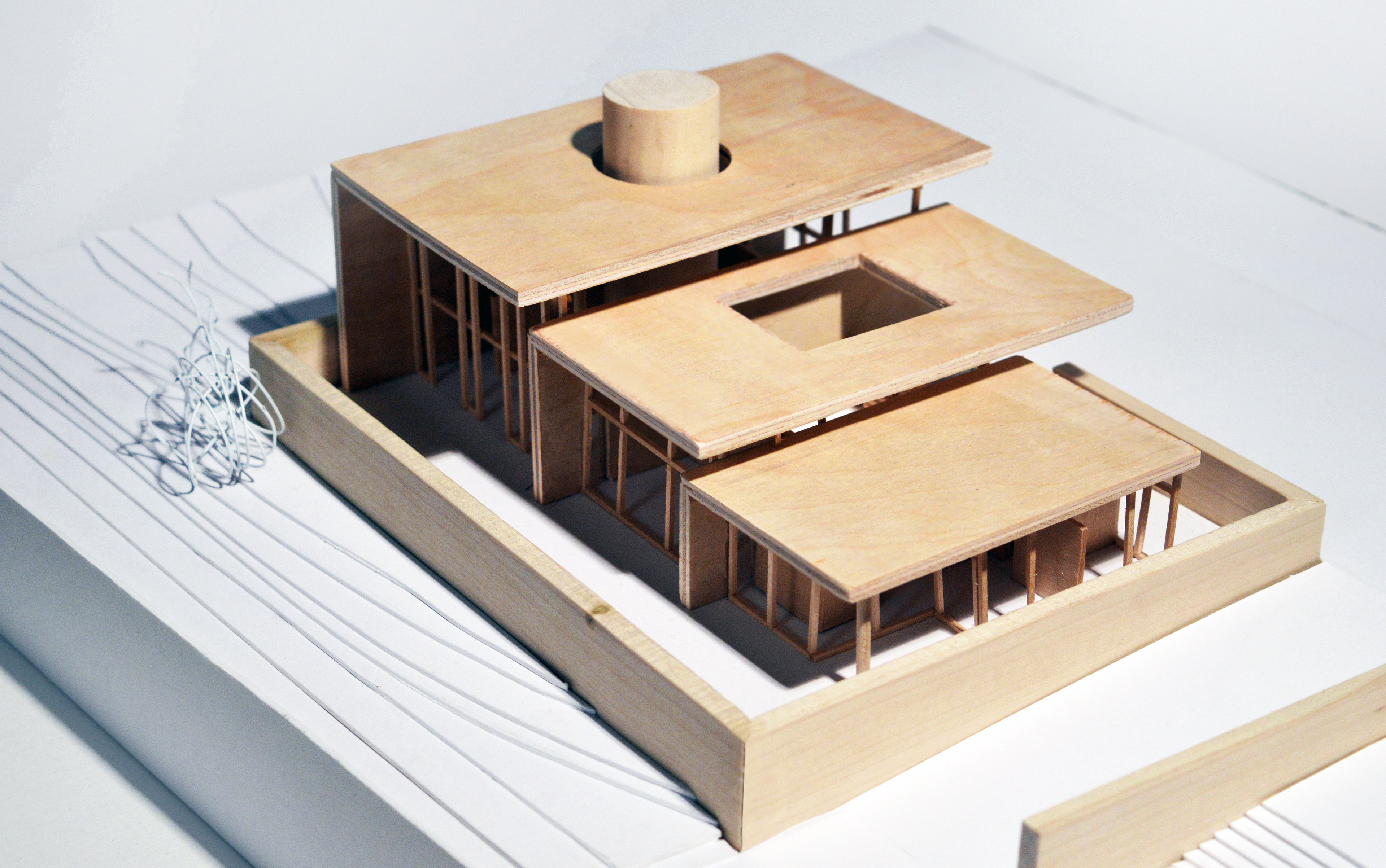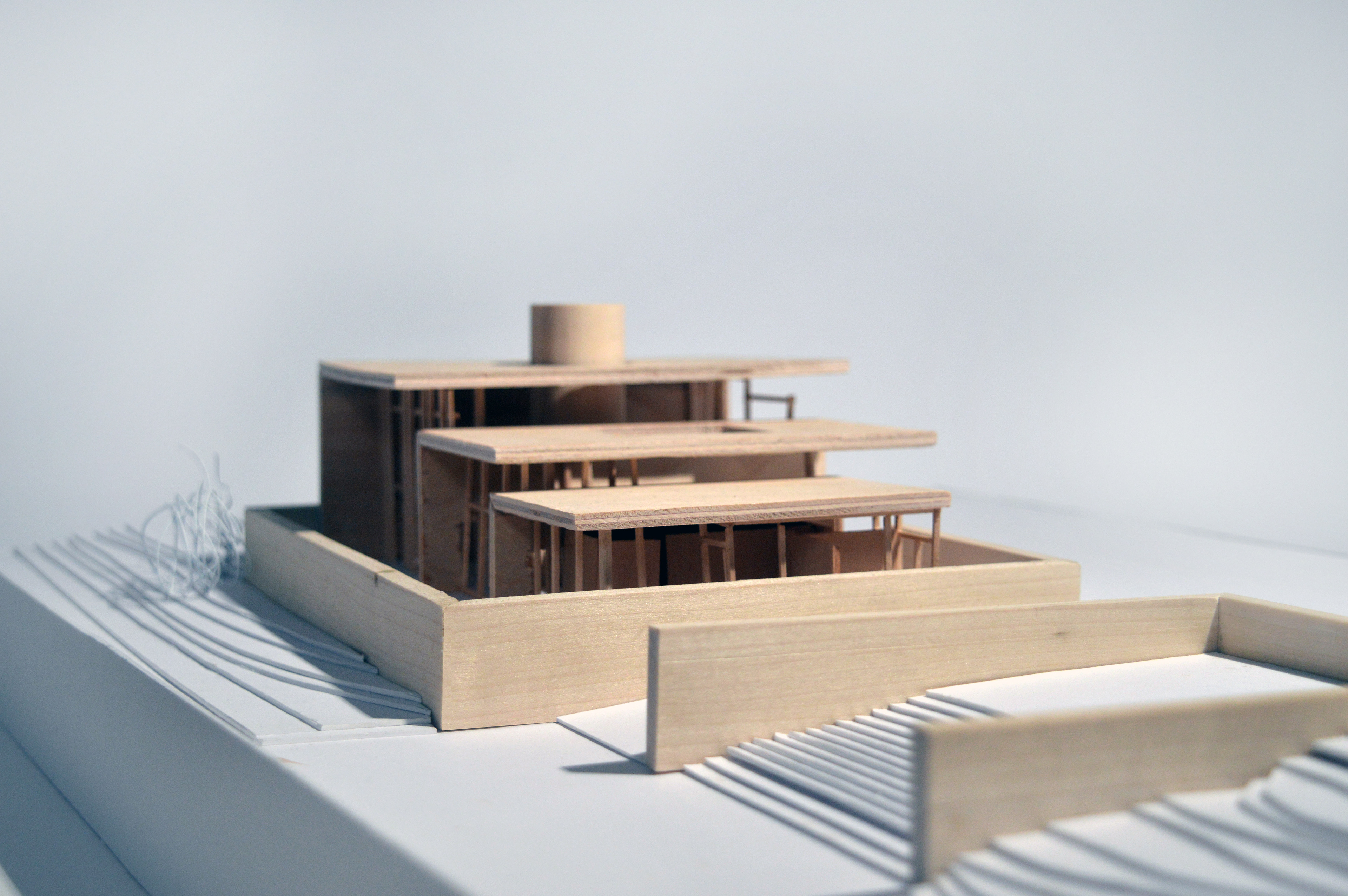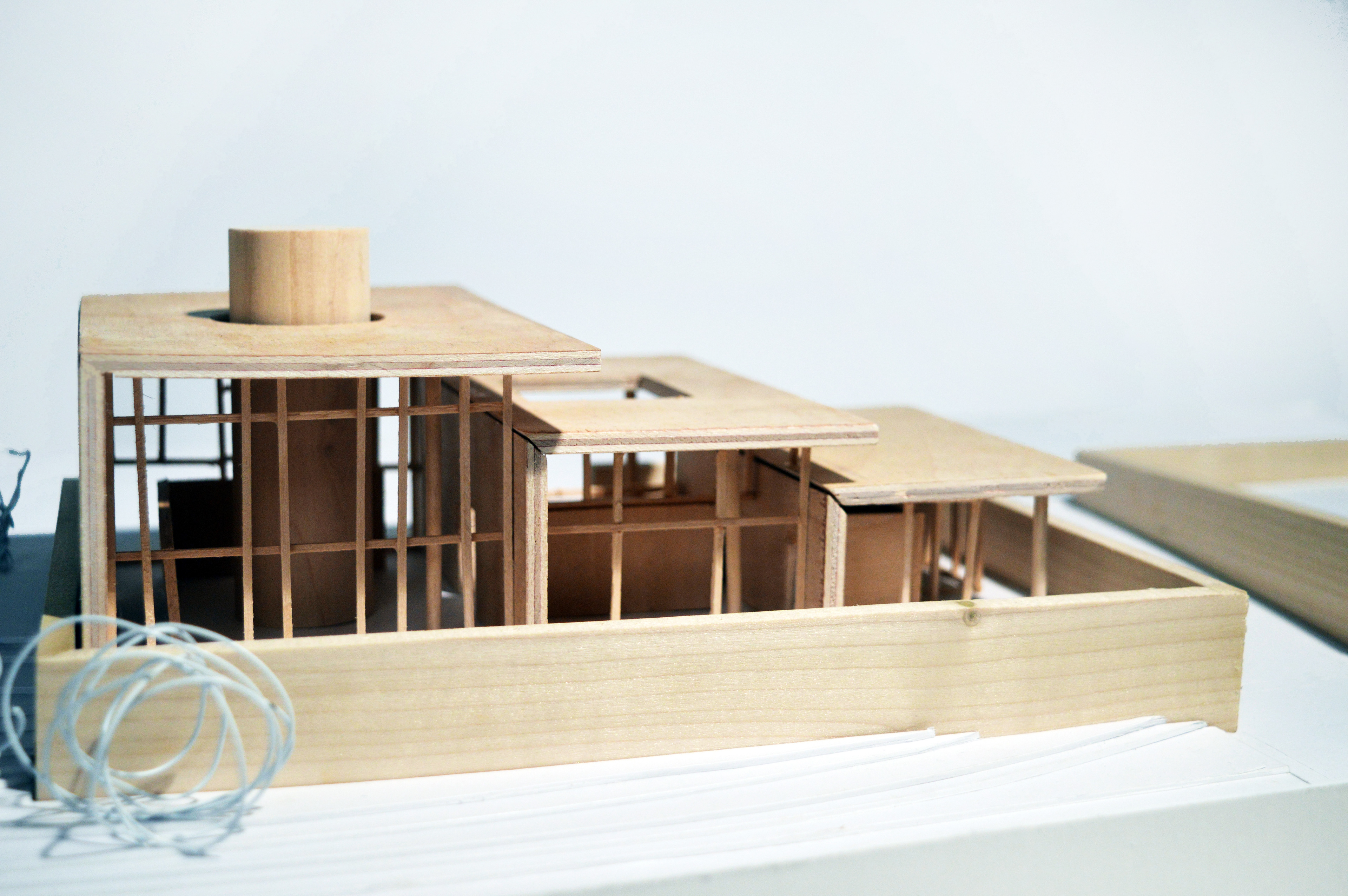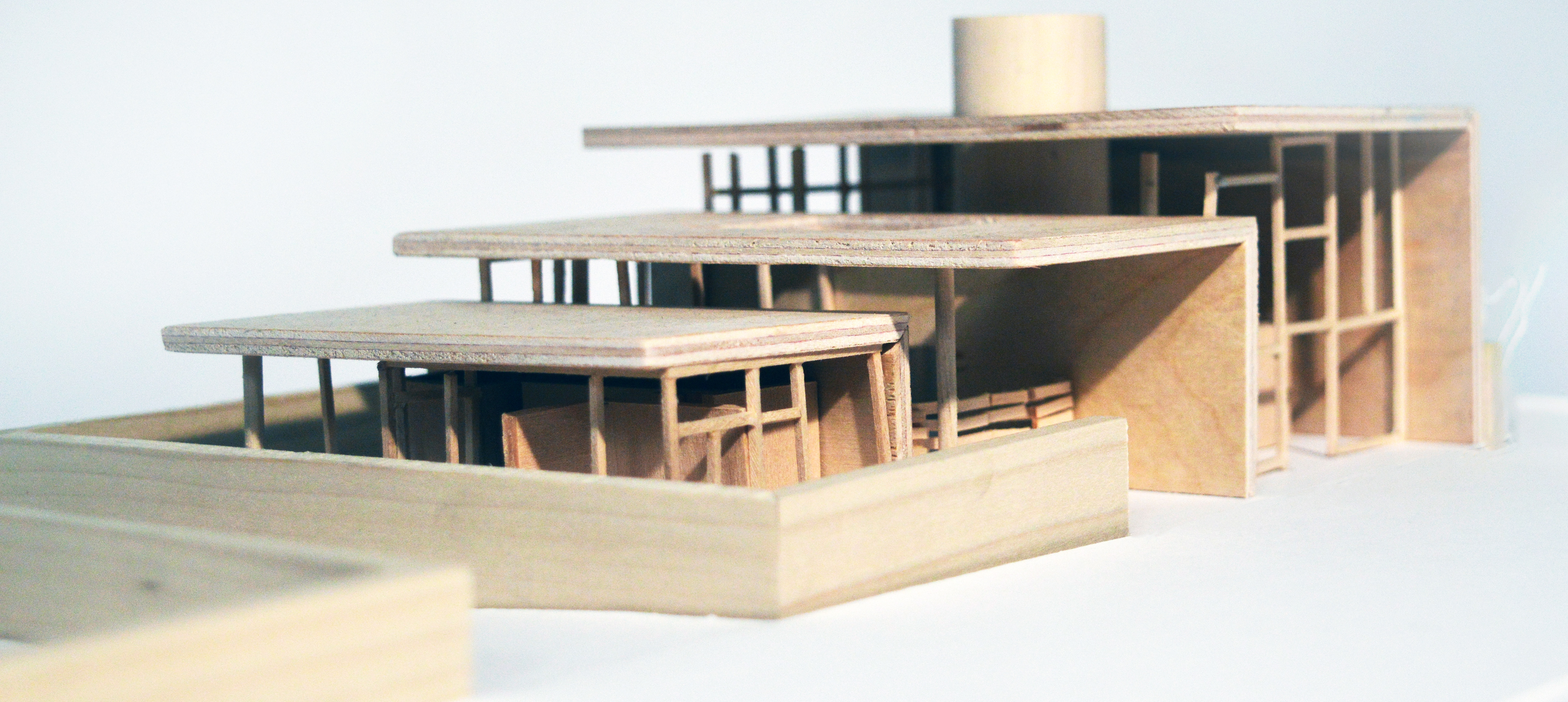Stepped: A Ceramic Artist Residence
2016
Design | Architecture
Cambridge, Ontario | 1A Design Studio: Rick Andrighetti | Skills: Drafting, Model Making, Rhino, Illustrator, Photoshop
Hierarchy of public to private space is created by the large slab wall and roof shells that make up the structure, and encapsulate the space. In this live-in ceramicist studio, a balance must be met between the public space, the work space, and the living space. In this single level building, the main entrance is in a double height room, with partition walls allowing for light to penetrate front to back, creating an open and inviting atmosphere to the public. Centered in this space, the cylindrical room for the kilns have a strong presence and creates the work areas for the artist. The second lower roof panel covers an open courtyard and living space. Under the lowest roof is the private living quarters for the artist, with a separate entrance and exterior area.



