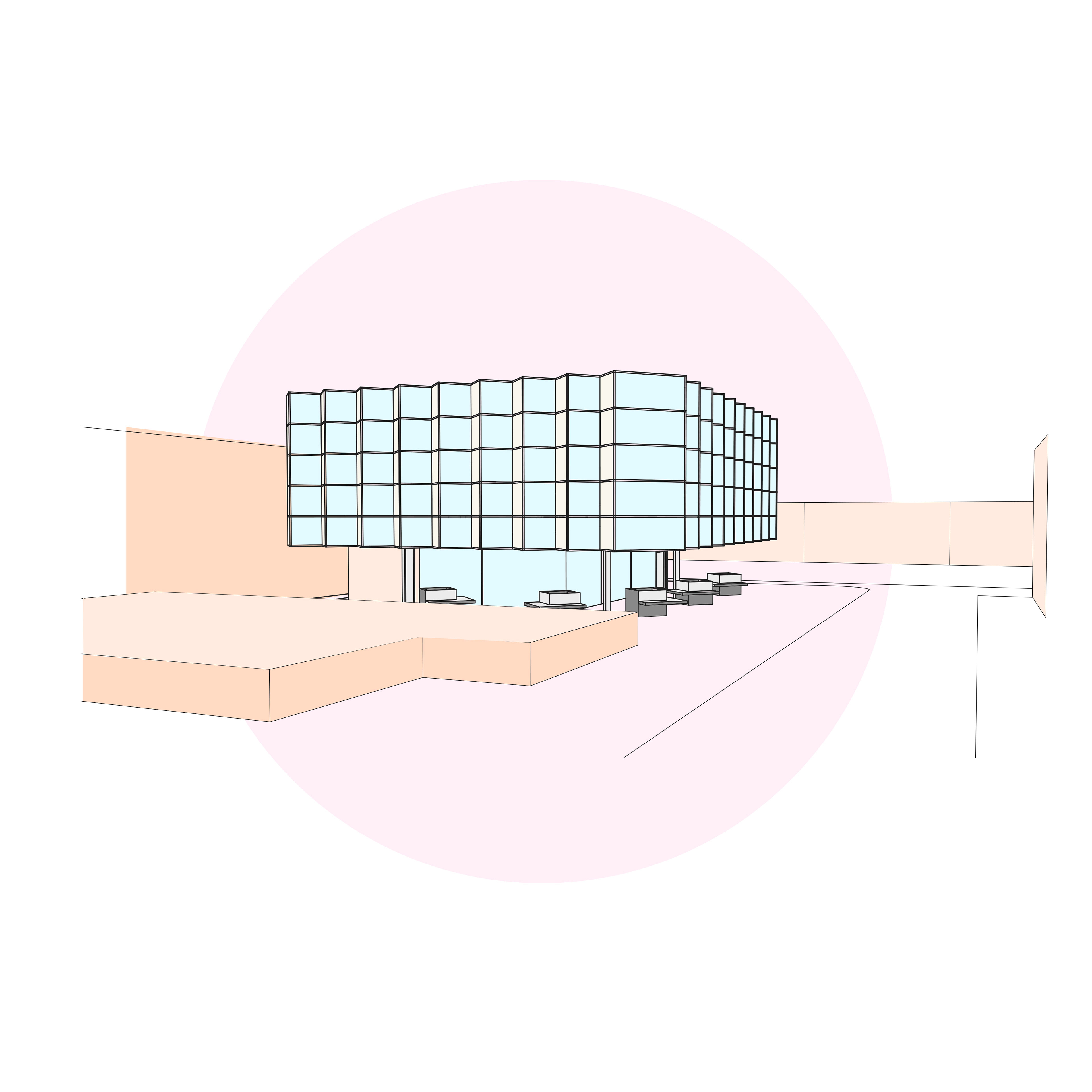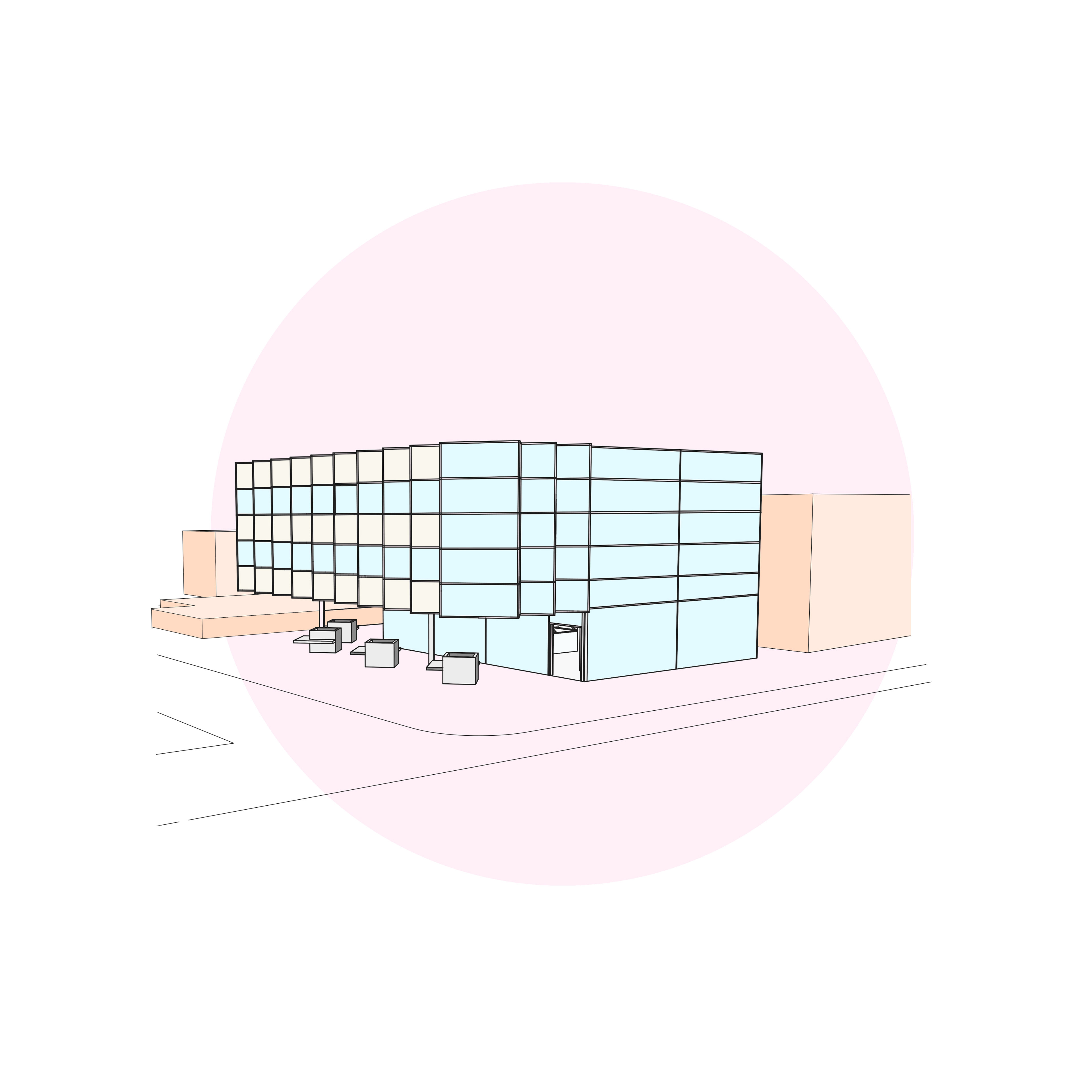Carrel Library: A Microinstitution
2017
Design | Architecture
Toronto, Ontario | 1B Design Studio: Donald Mckay | Skills: Rhino, Maxwell, Illustrator, Photoshop
The Carrel Library is a diverse modern community space that incorporates flexible public space, group and individual work spaces, and houses publicly accessible resources such as books and digital fabrication tools. The building’s form comes from the carrels placed along the perimeter, giving priority views and lighting to the individual inside. The use of contrasting opaque and transparent materials on the serrated exteriors of the carrels gives a unique look to the facade that can vary depending on the viewpoint of the observe. The serrated over hang bends around the corner, inviting the public to engage with the wide side street perpendicular to the main road, and creates a habitable outdoor public space and threshold for the library.
The carrels are individual work spaces that are contained with partition walls. The lack of sealed enclosure gives the space a breathable feel, letting light and air filter from the carrels to the inside, whilst keeping a sense of privacy and security. Each carrel looks outwards onto the neighbourhoods and streets, their backs to the activity behind them inside.
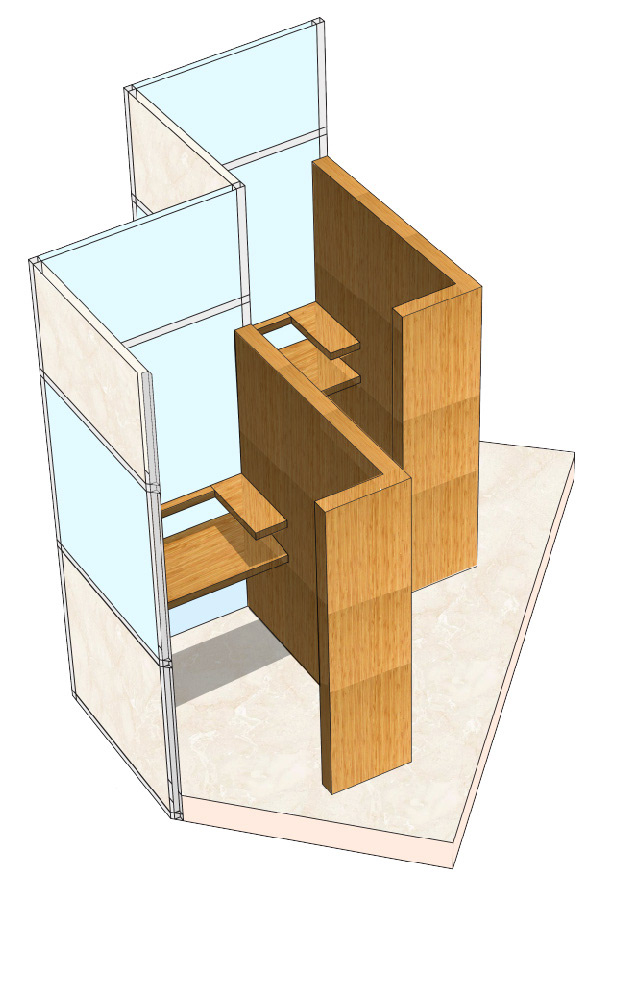
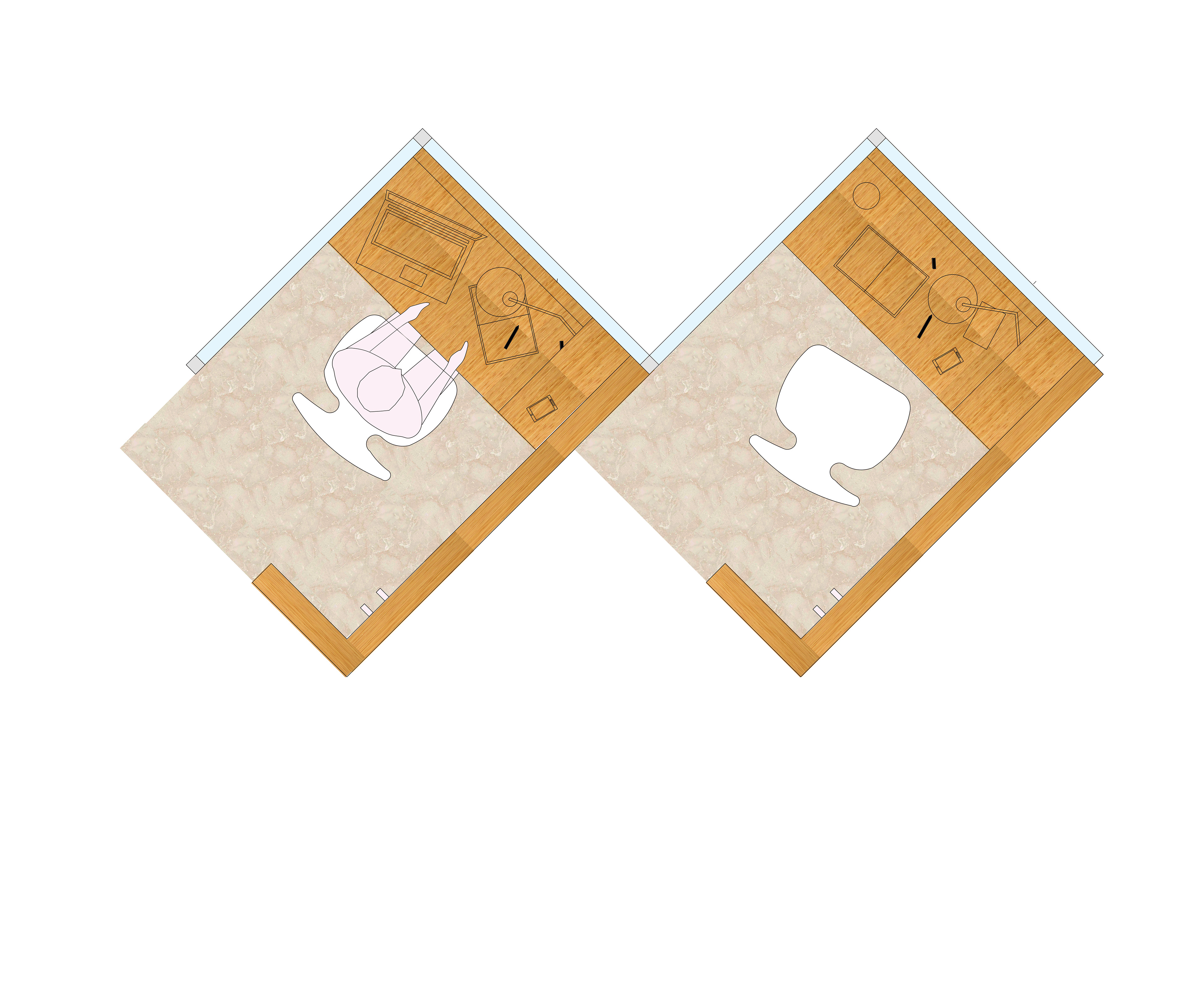
Carrel Details: Axonometric and Plan Views
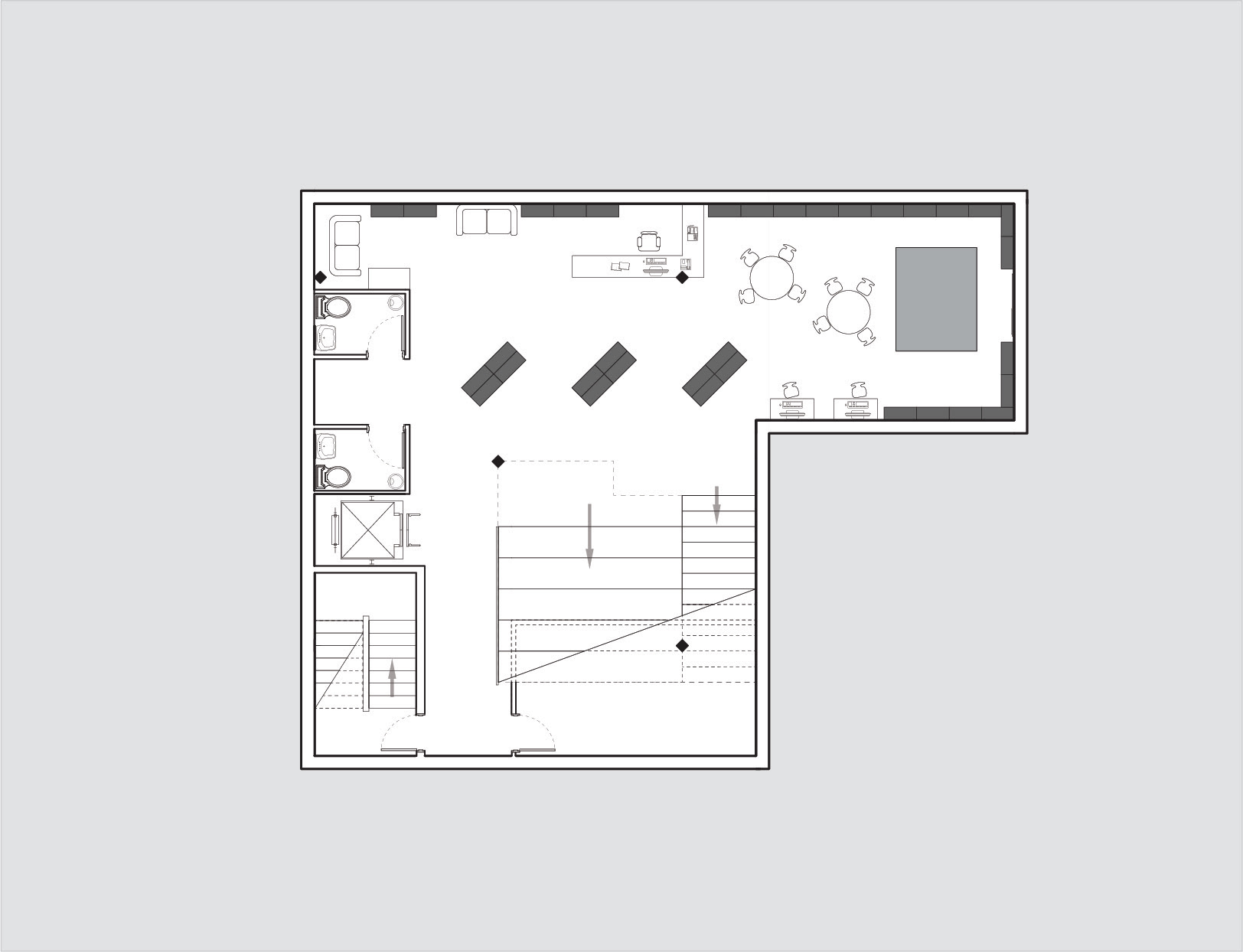
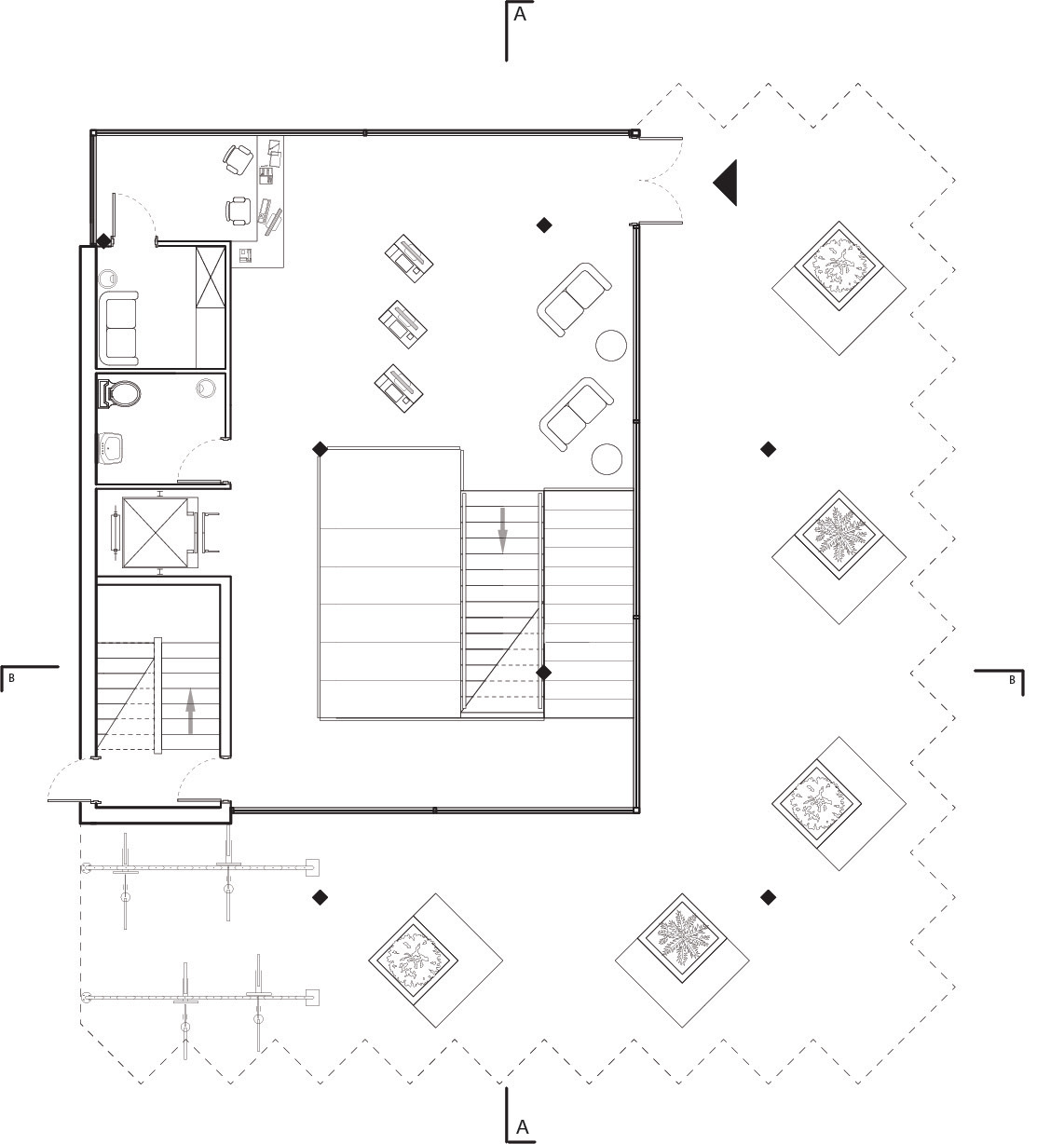
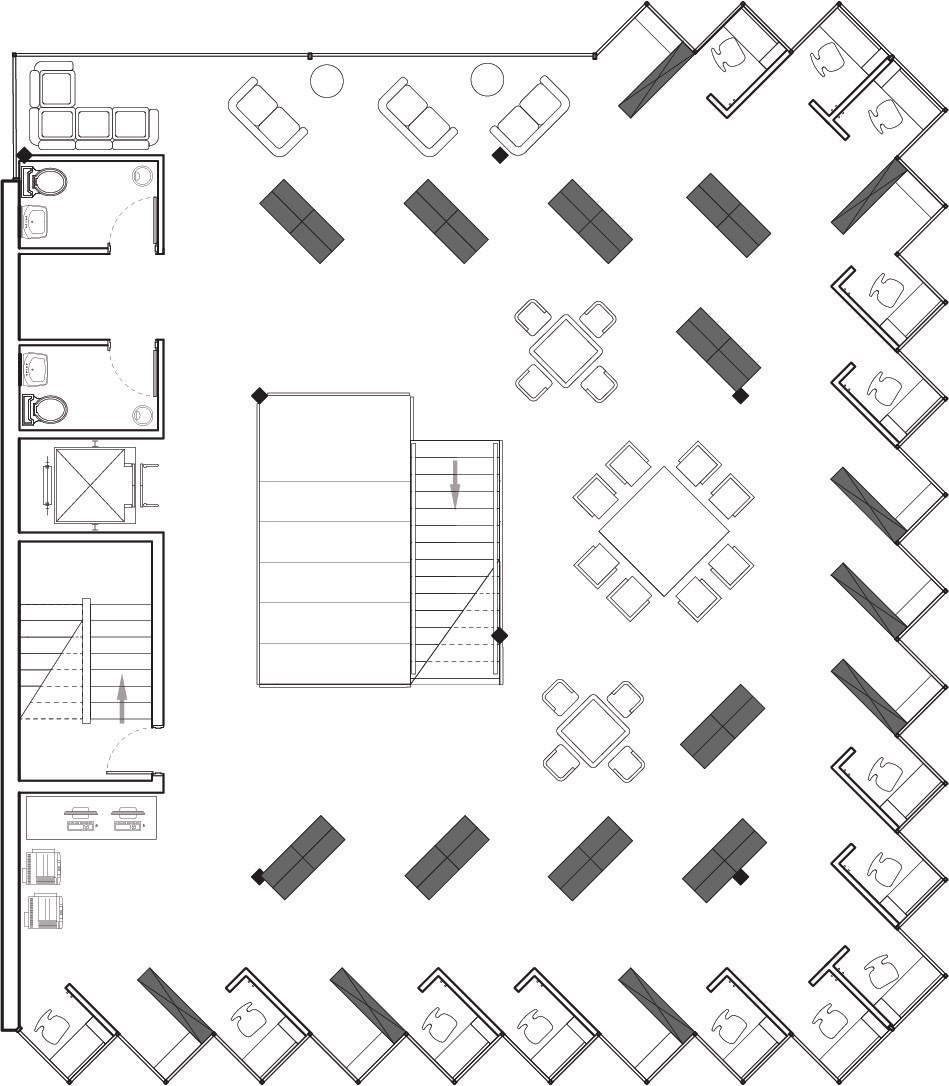
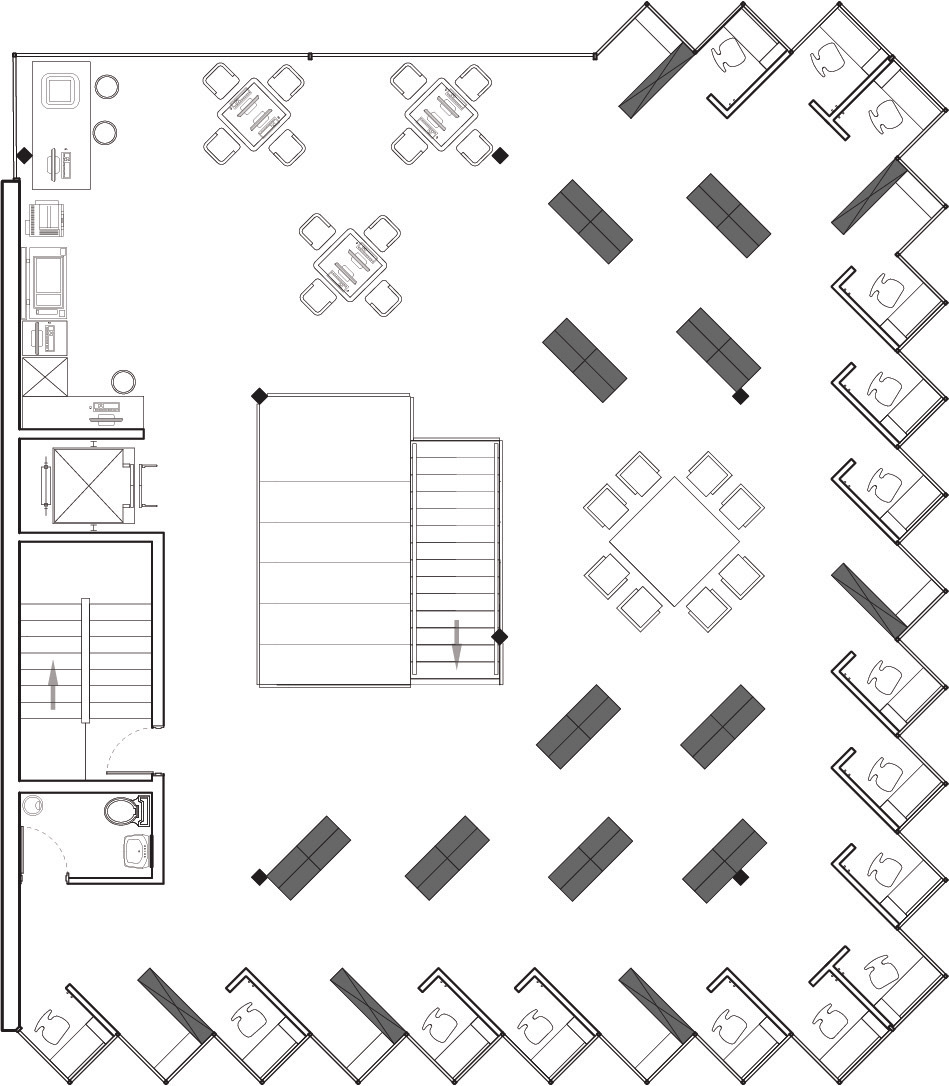
Plans
