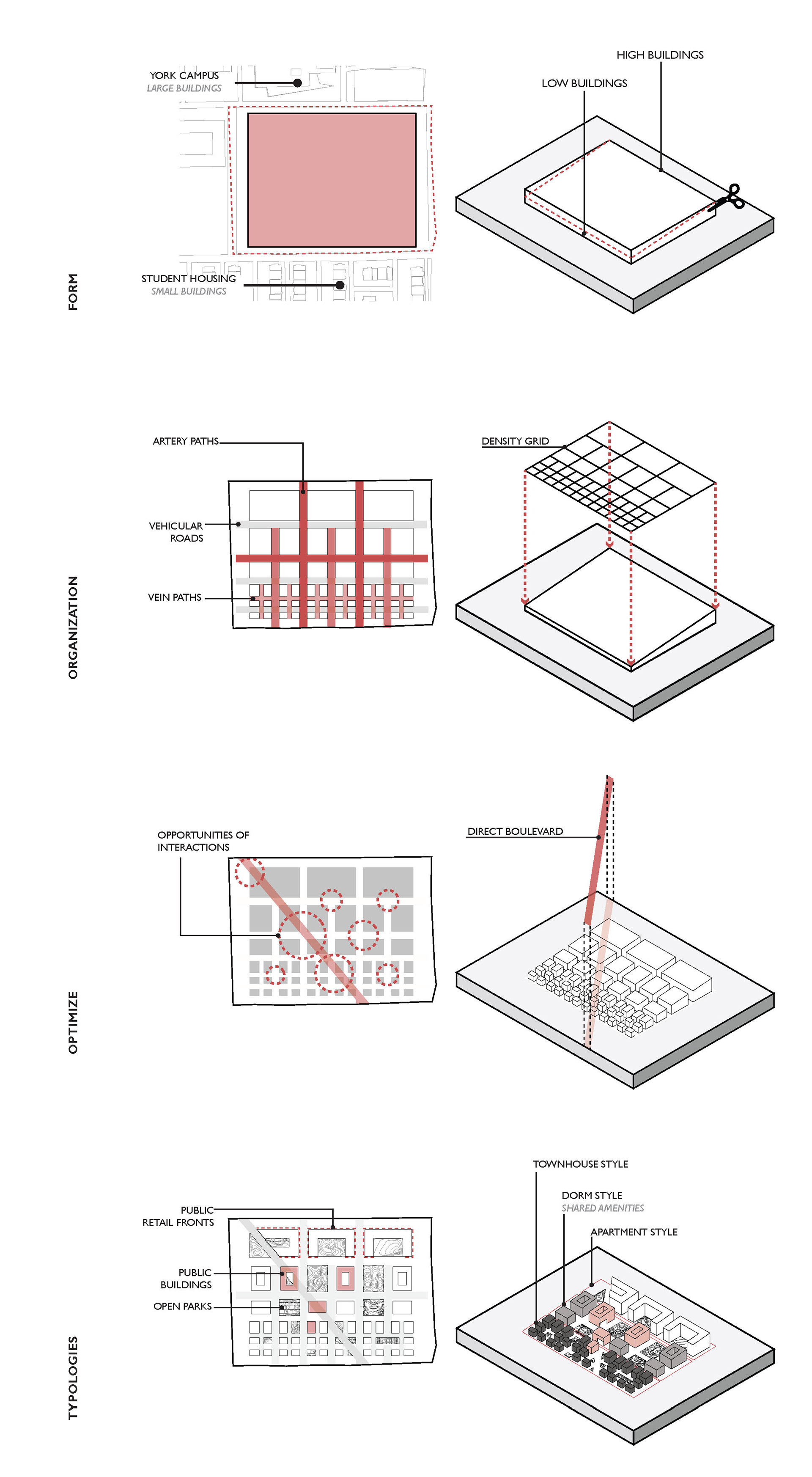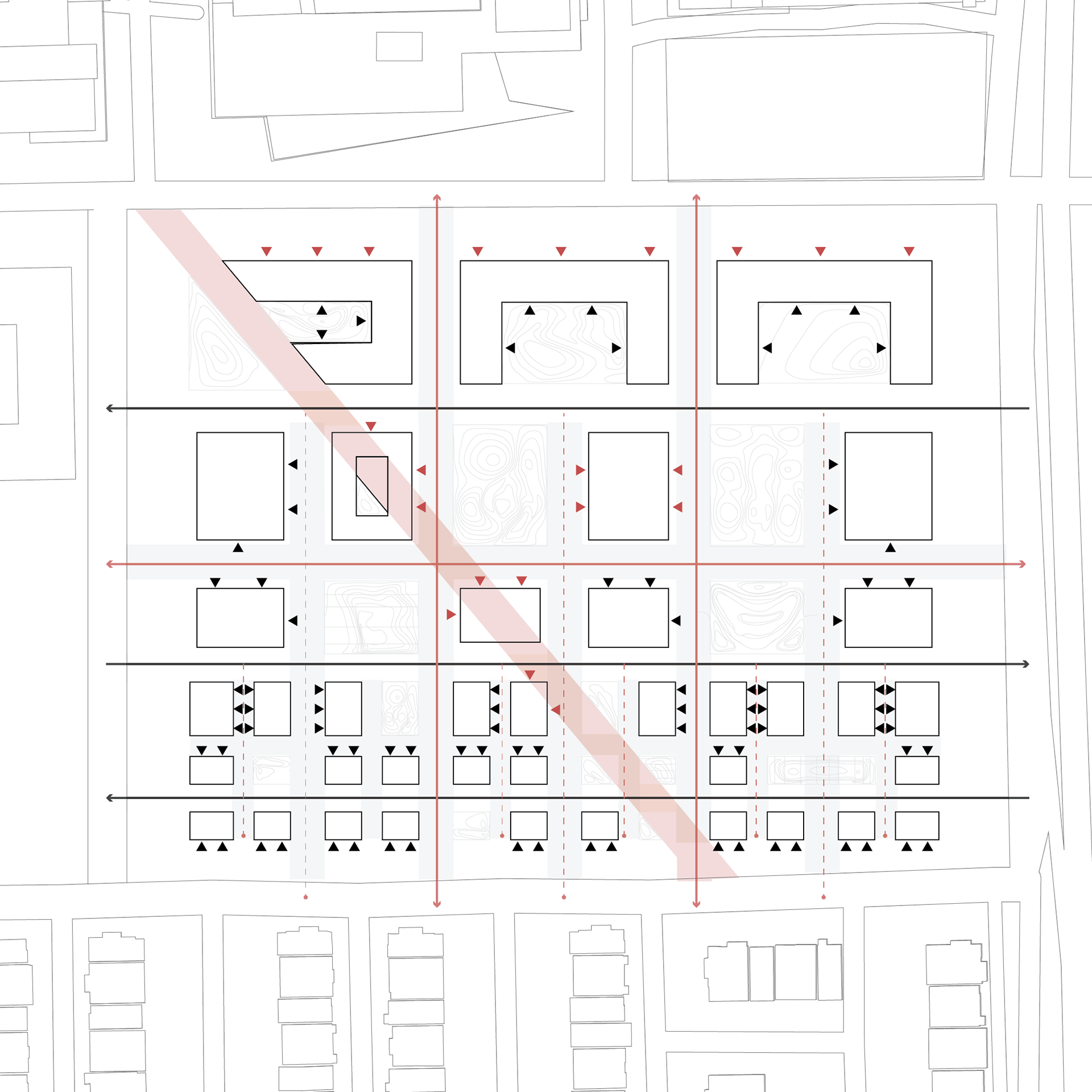Grounded: An Imagined York University Master Plan
Academic Work 2019
3A Design Studio: Lola Sheppard | Skills used: Rhino, Illustrator, Photoshop |Collaboration With: Colin Williams and Ethan Paddock
Birds Eye View
Grounded. Community is built from the ground up. The ground on which one treads informs their movement, their journey, and behaviour. By manipulating these grounds, we can change their movement and interactions with space, as well as with other passer-throughs. Including and encouraging all forms of non-vehicular transportation. varying sizes of paths are cut through building masses to allow flow from one side of the site to another. The flat paths inform uninterrupted and direct passage ways. Between these exist three variations; building masses, lowered ground and raised ground. Lowered ground gives opportunity and momentum for recreation and congregation. The raised ground suggests removal from the movement and offers repose. Ranging from hard to soft-scape, the topographically suggested park spaces offer undulating forms in which a variety of activities are fostered. Variation of spaces are discernible as you navigate through the complex, creating a cohesive ground plane that harbours community interactions.
Context Site Plan


Organizational Diagram
North-South Section AA
East-West Section
North-South Section BB
North-South Section AA