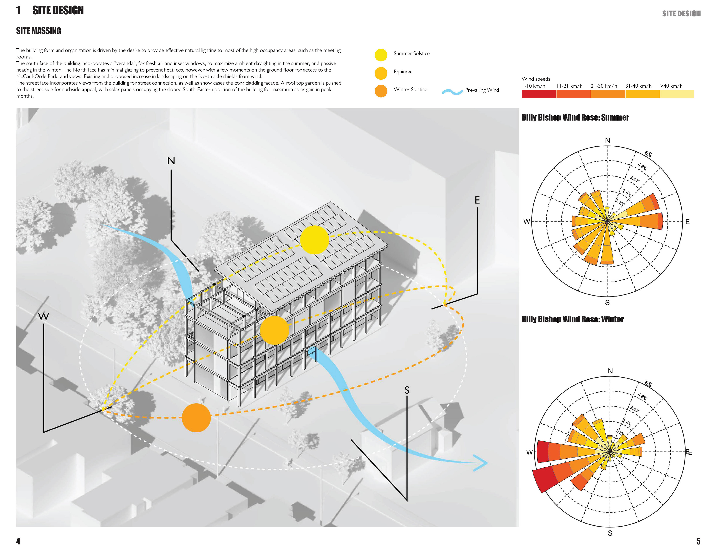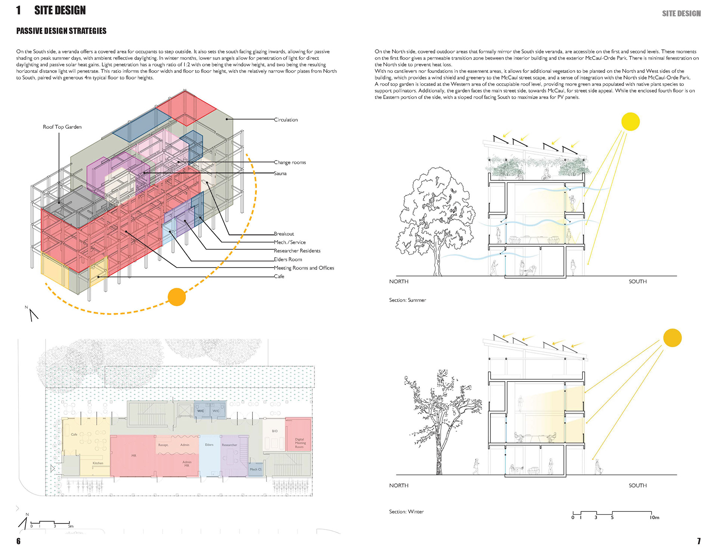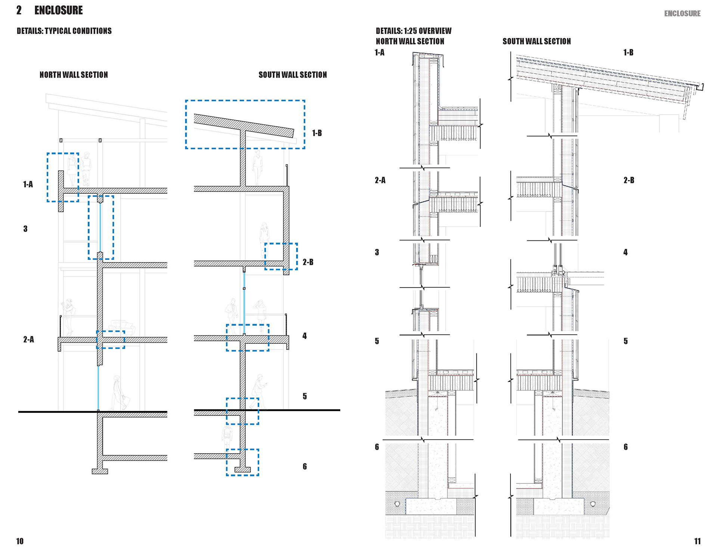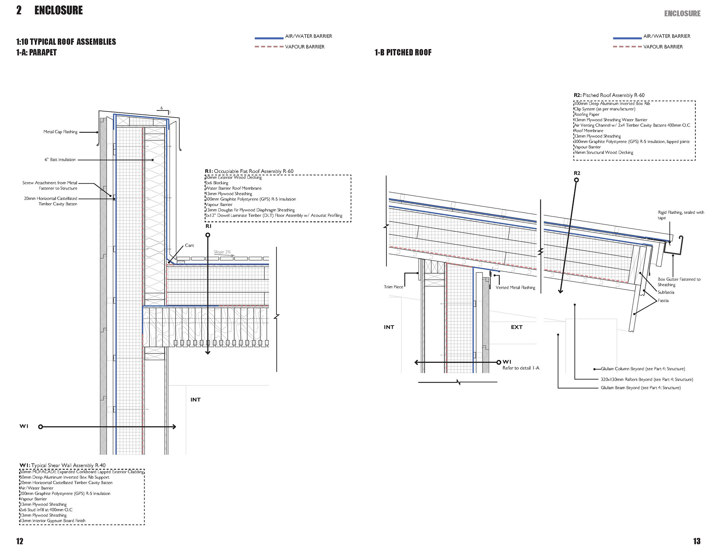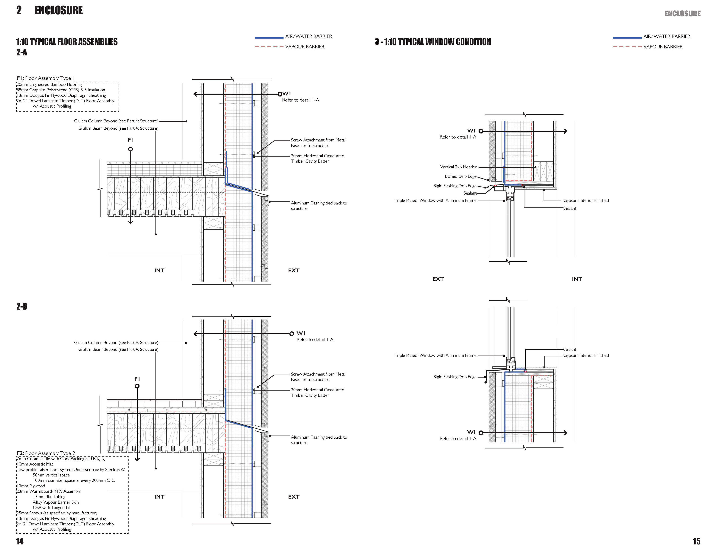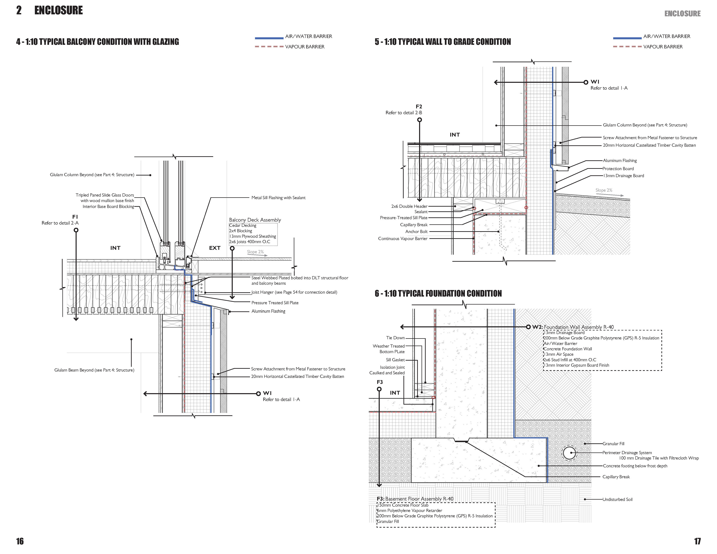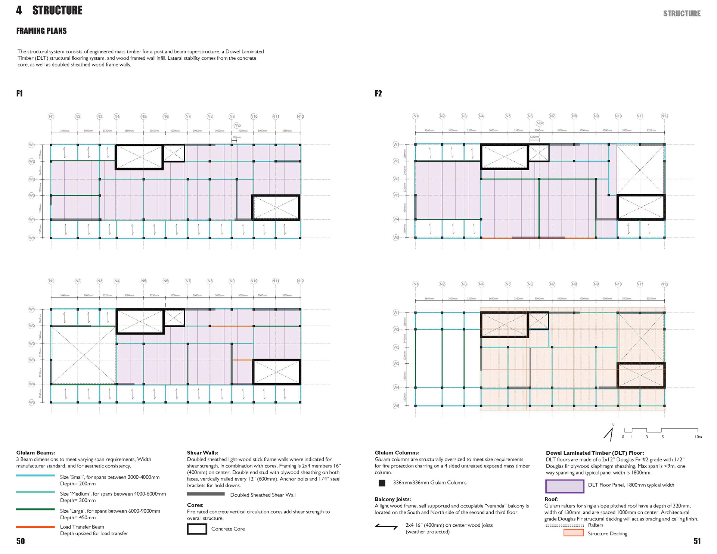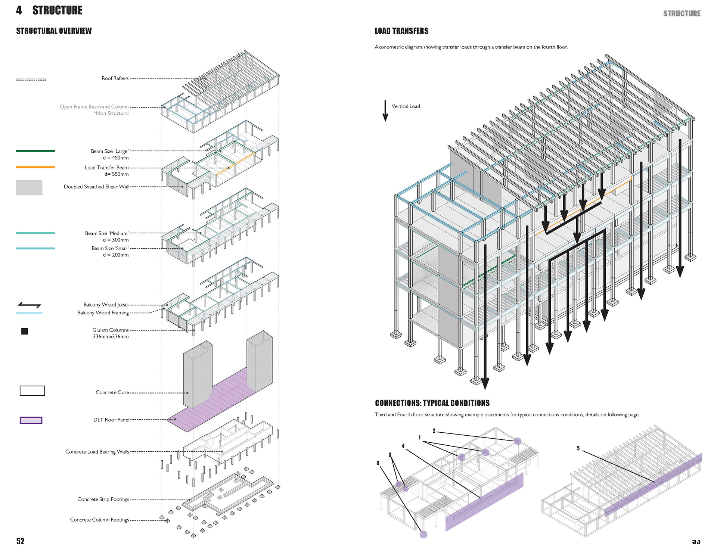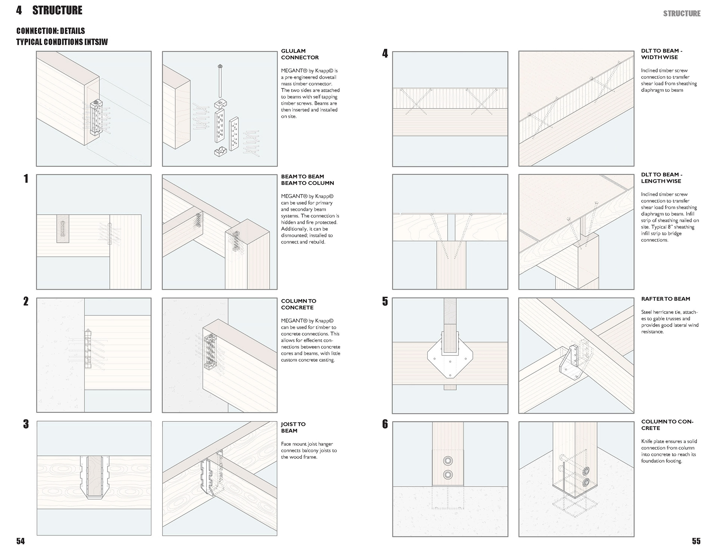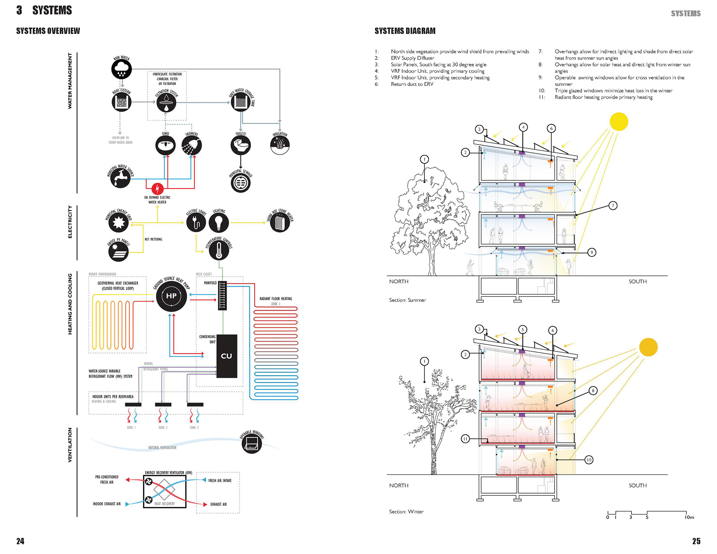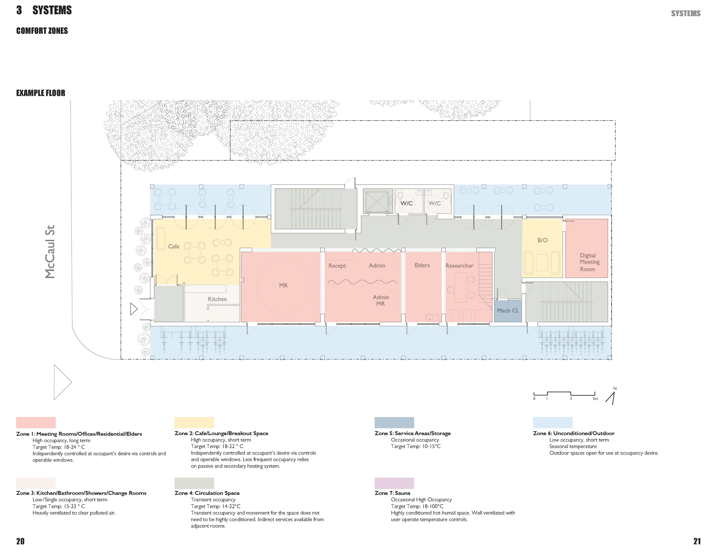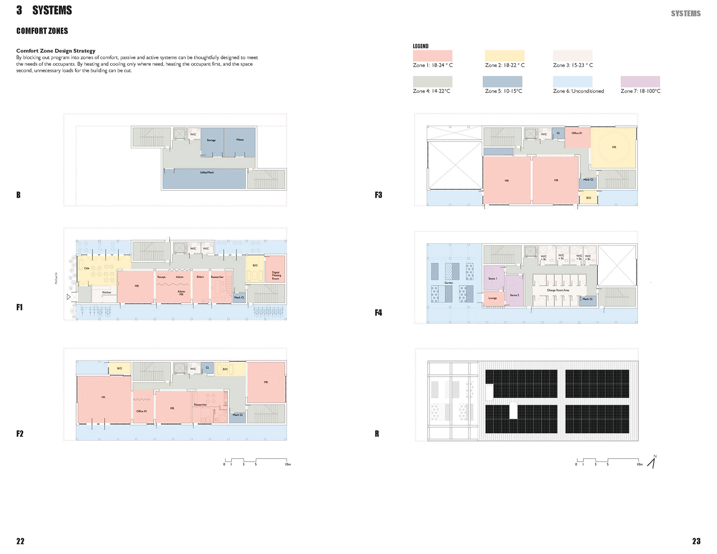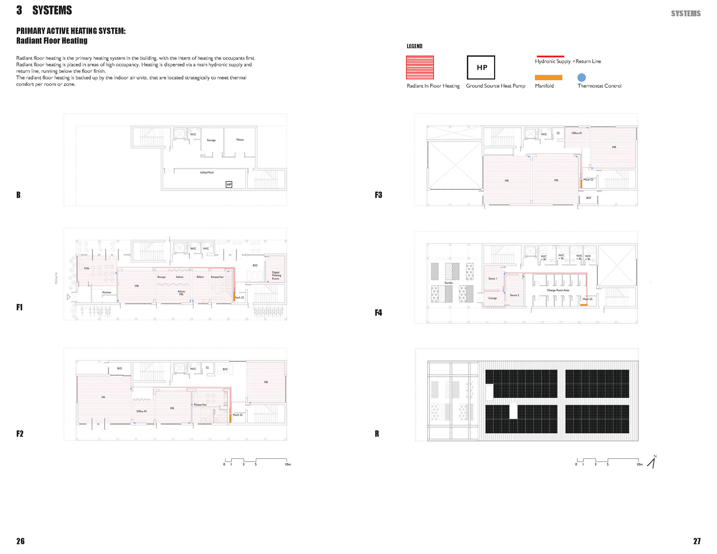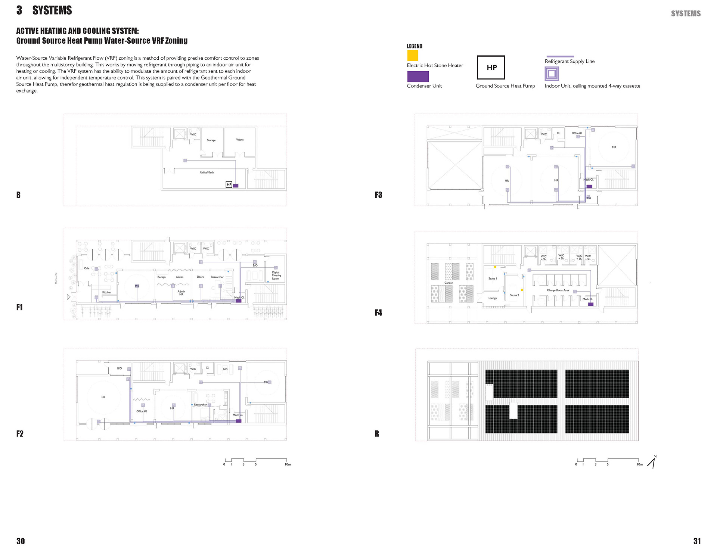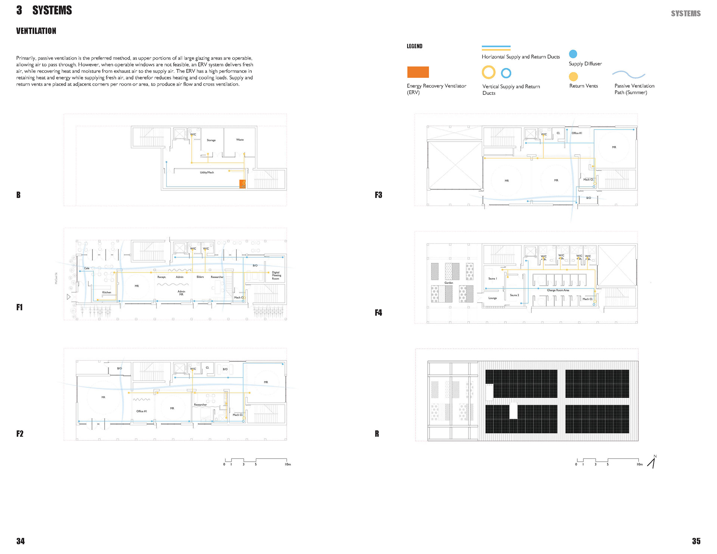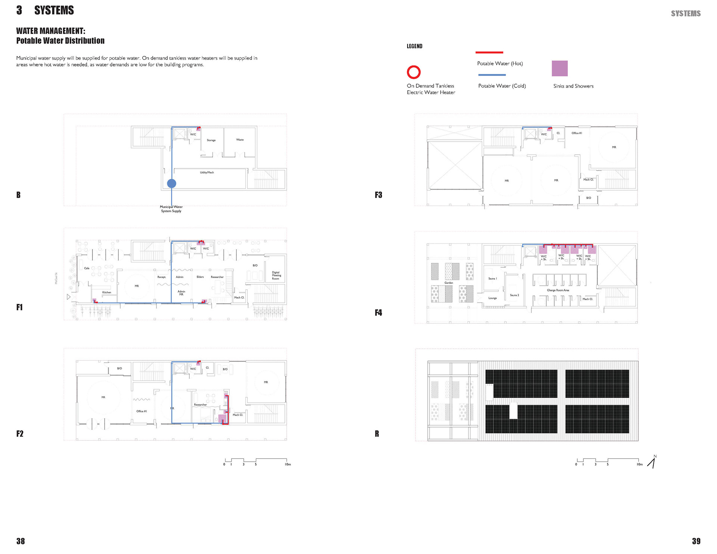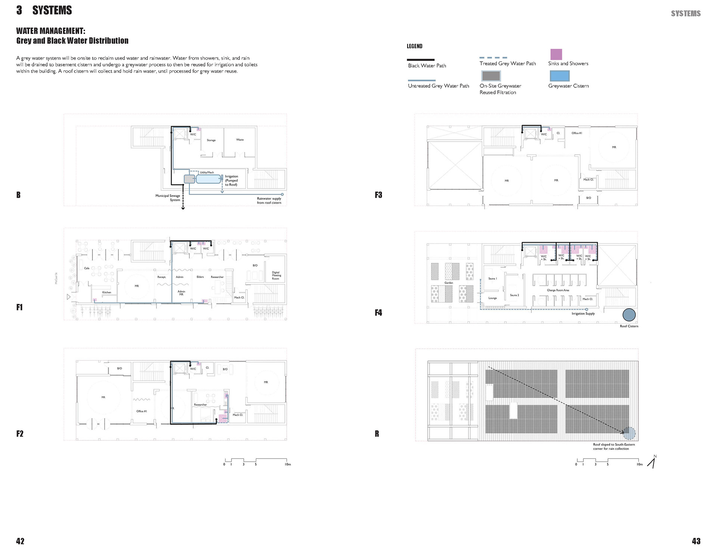Co-Collage: Dialogue and Collaboration Center
Academic Work 2020
4A Comprehensive Design Building Studio: Andrew Levitt | Skills used: Revit, Rhino, Enscape, Illustrator, Photoshop
4B Design Studio: Listening to the Other:
“In this studio we take a deep dive into integrating issues of architectural imagination, sustainability, comfort, and building assembly. The studio will ask for a comprehensive strategy; understanding how materials go together; exploring the implications of your architectural ambitions and your project’s use of resources. The studio is organized around a single design project; a centre for dialogue and collaboration. This centre sees itself as a new architectural typology, belonging to neither governments nor commercial interests. It is part clinic, part school, part social laboratory, and is funded by donations from a broad spectrum of individuals. The intention of the centre is to create a place where broken parts of society can meet to begin the process of healing and empowerment. "
“In this studio we take a deep dive into integrating issues of architectural imagination, sustainability, comfort, and building assembly. The studio will ask for a comprehensive strategy; understanding how materials go together; exploring the implications of your architectural ambitions and your project’s use of resources. The studio is organized around a single design project; a centre for dialogue and collaboration. This centre sees itself as a new architectural typology, belonging to neither governments nor commercial interests. It is part clinic, part school, part social laboratory, and is funded by donations from a broad spectrum of individuals. The intention of the centre is to create a place where broken parts of society can meet to begin the process of healing and empowerment. "
South East Elevation
Co-Collage: Dialogue and Collaboration Center is a place for anyone to come and learn from each other. It promotes continuous learning, social connection, and a place for anyone. People are invited to come find a place, and modify their space, giving the occupants freedom and choice in their own experiences. Programmatic adjacencies become places of intersection; where what might usually be a wall keeping two conversations apart, have the option to transform and allow groups to mix with one another. It is a place that offers an opportunity for the overlapping of space, and the overlapping of people. The architecture offers tools to create and manipulate spaces, to open new opportunities as to where, how, what and with whom conversations might happen.
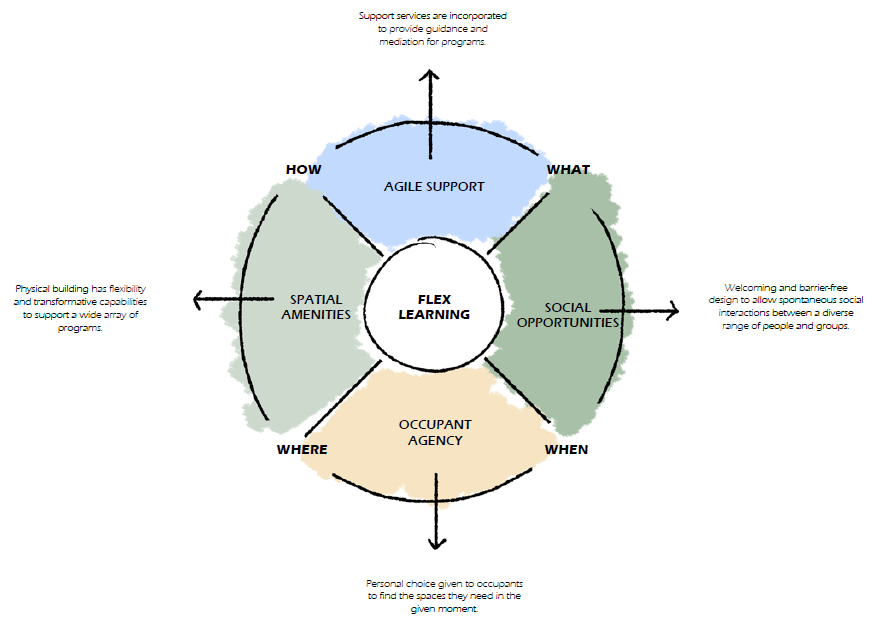
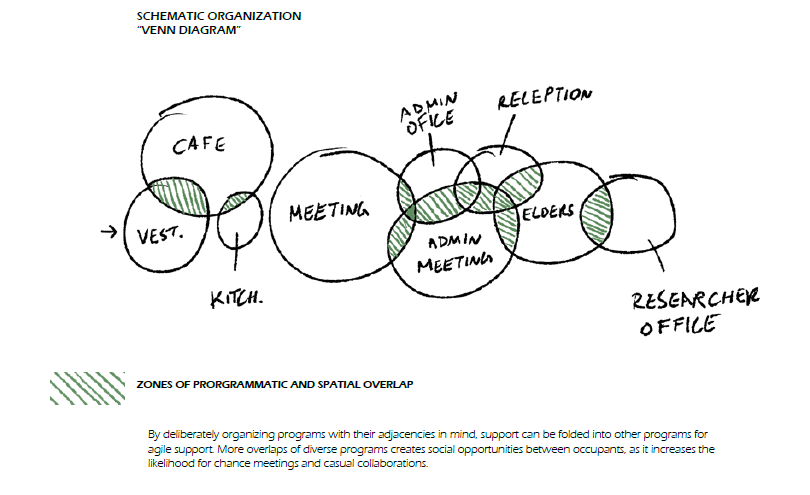
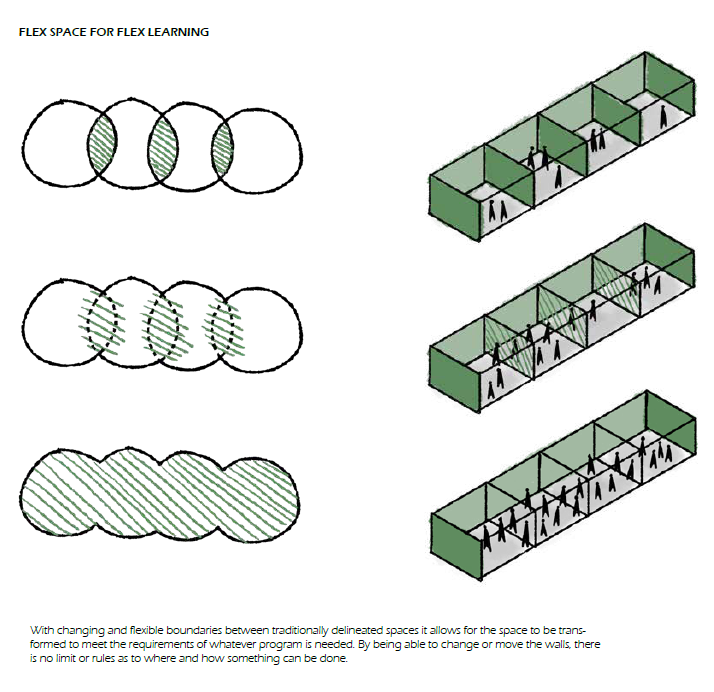
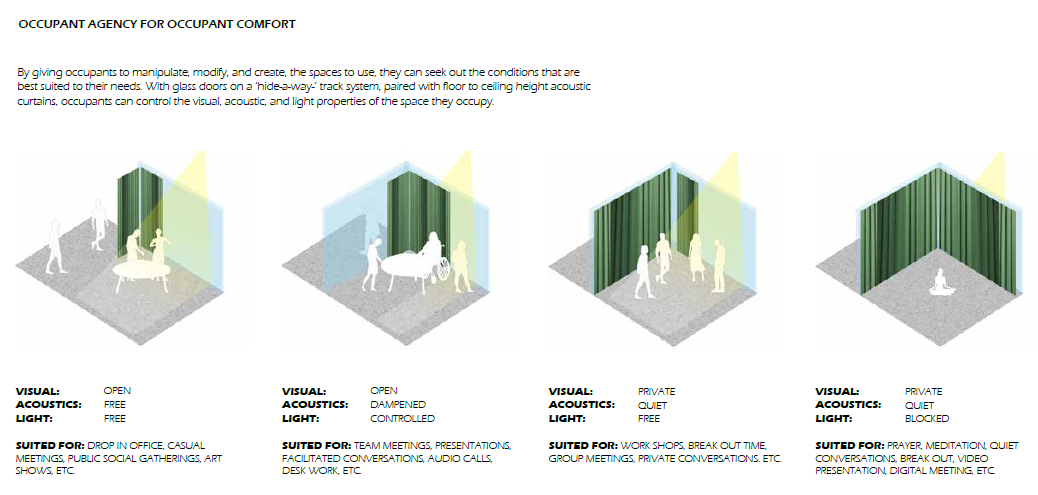
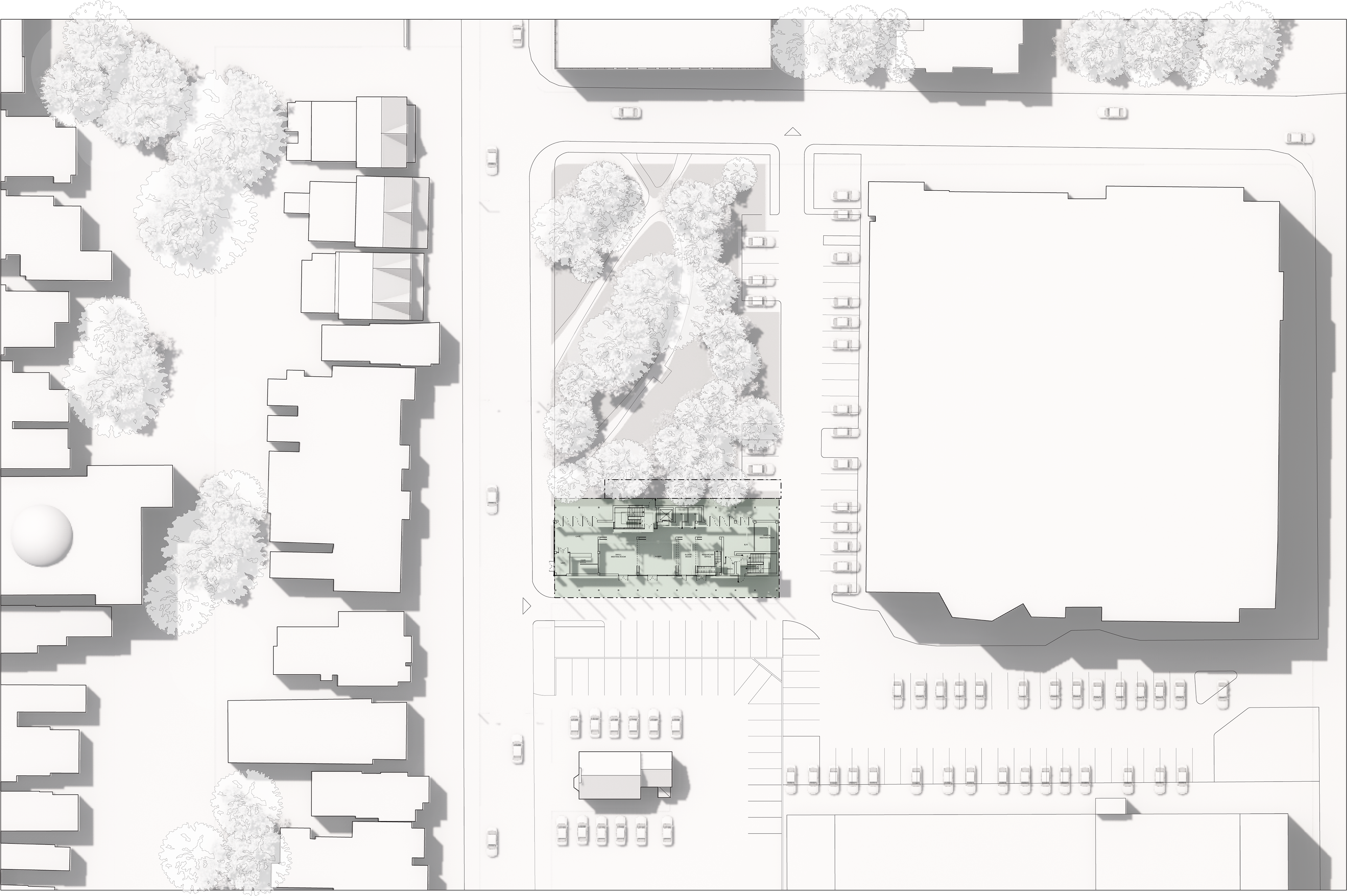
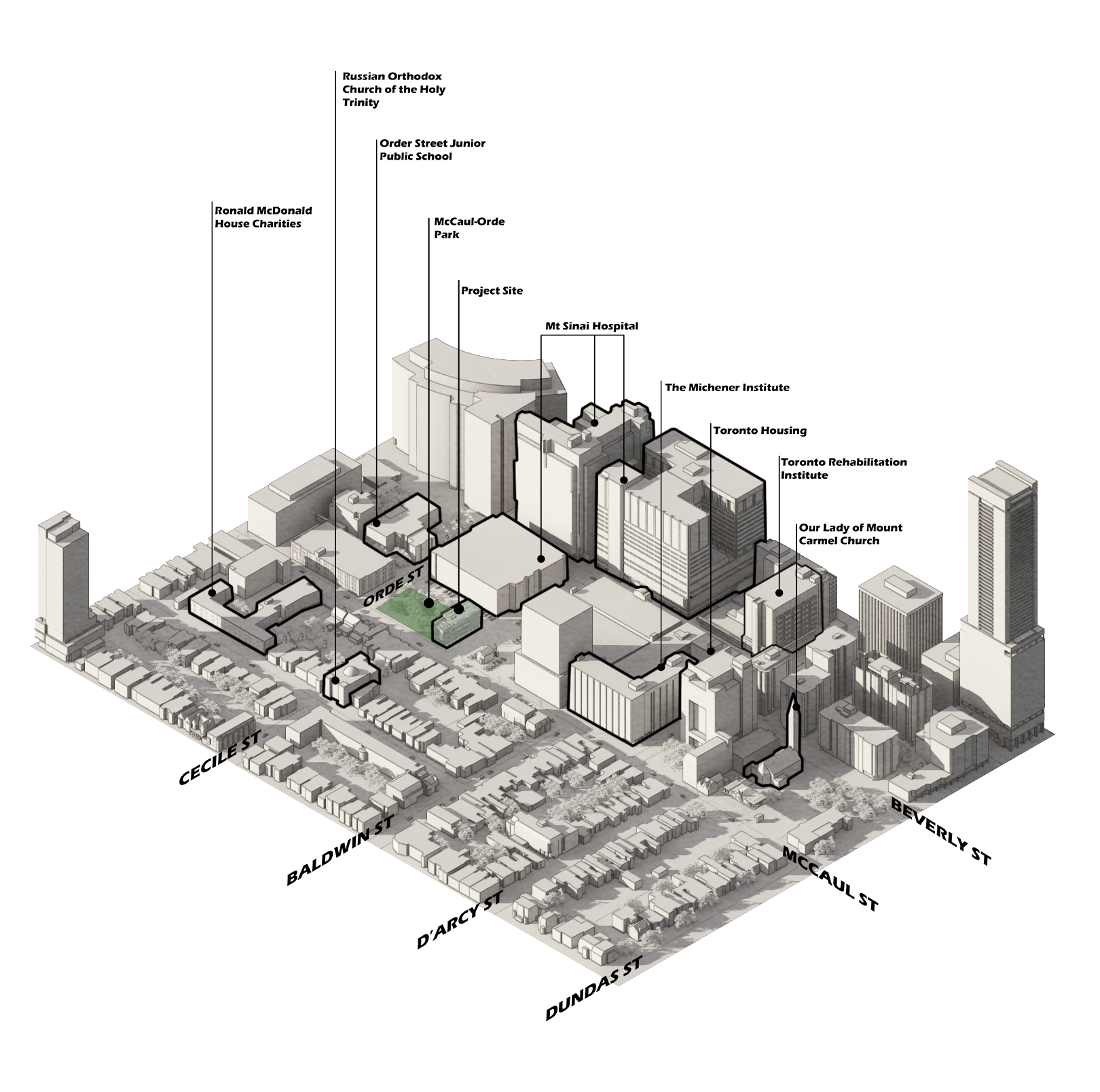
Site Plan and Axonometric
South Elevation
Exploded Axonometric
Mass Timber Framing and Material Details
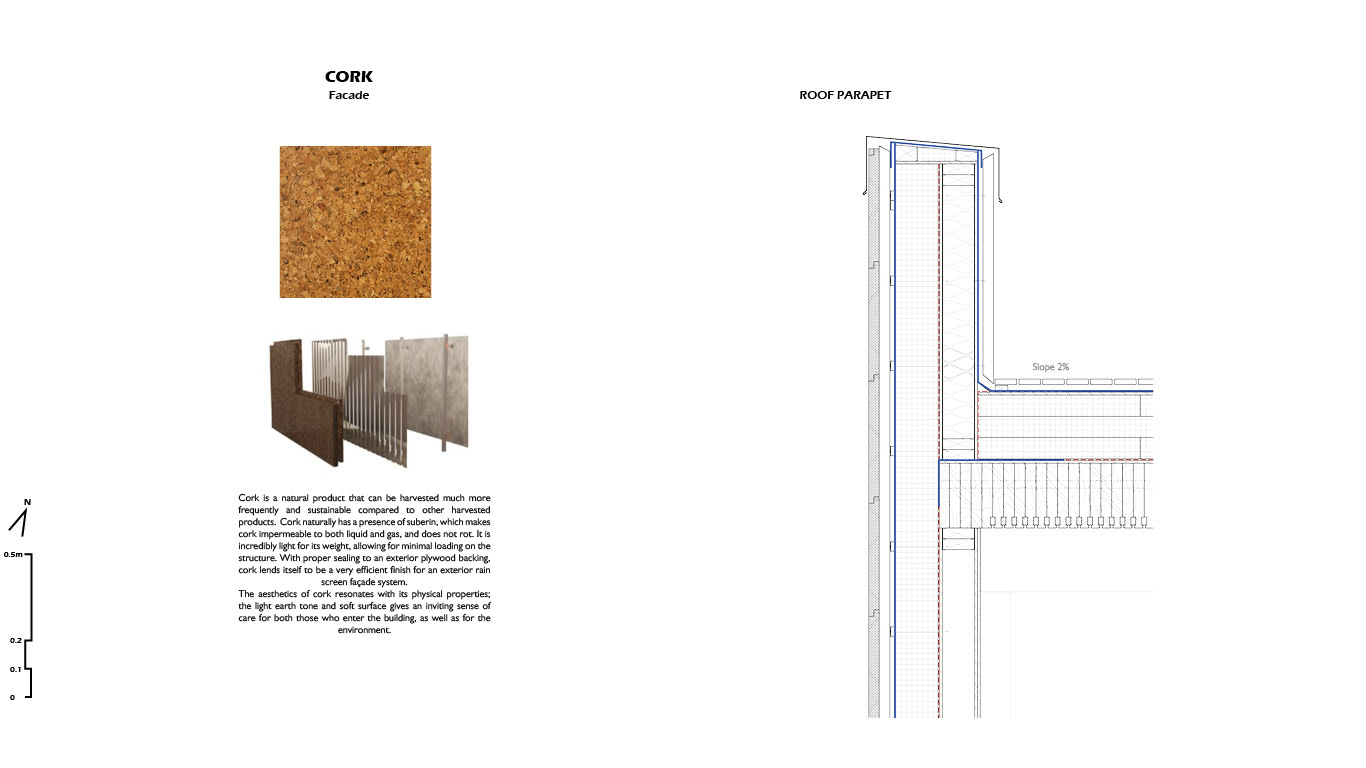
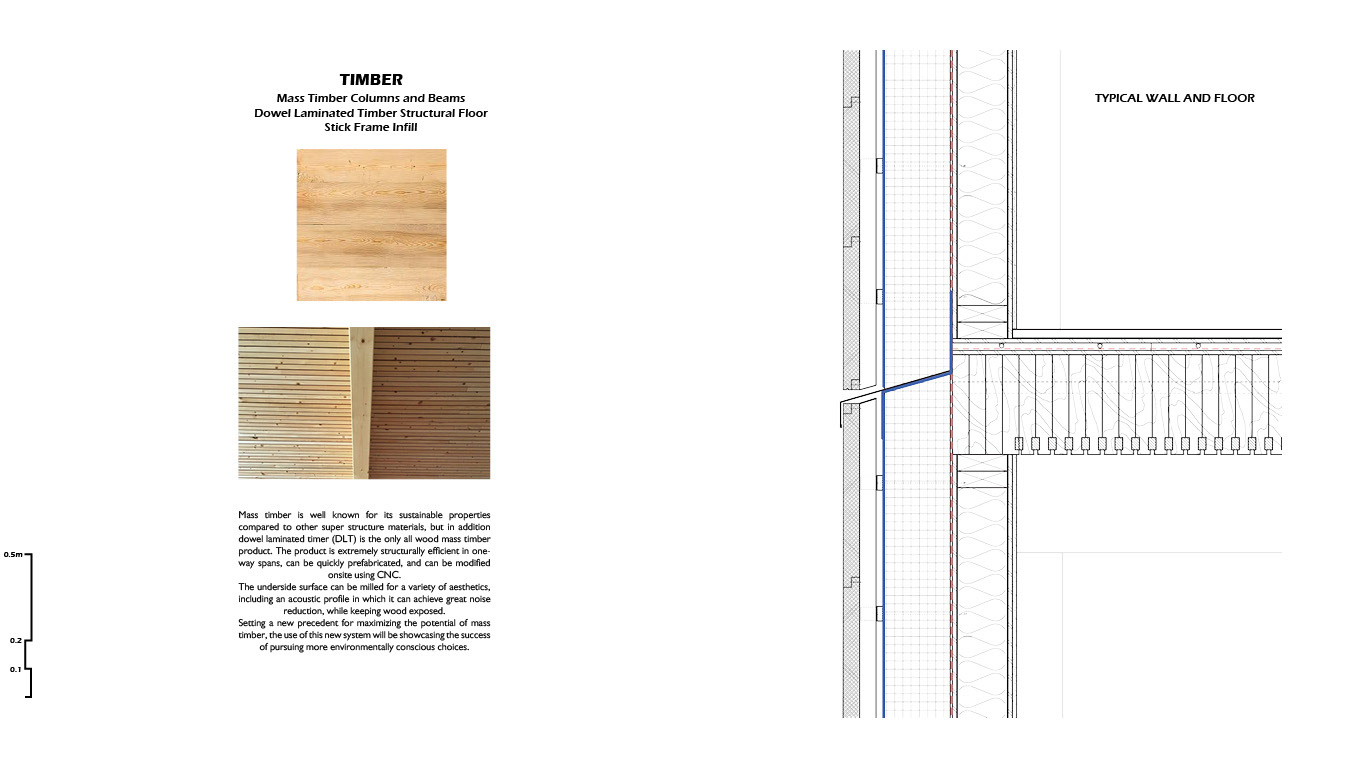
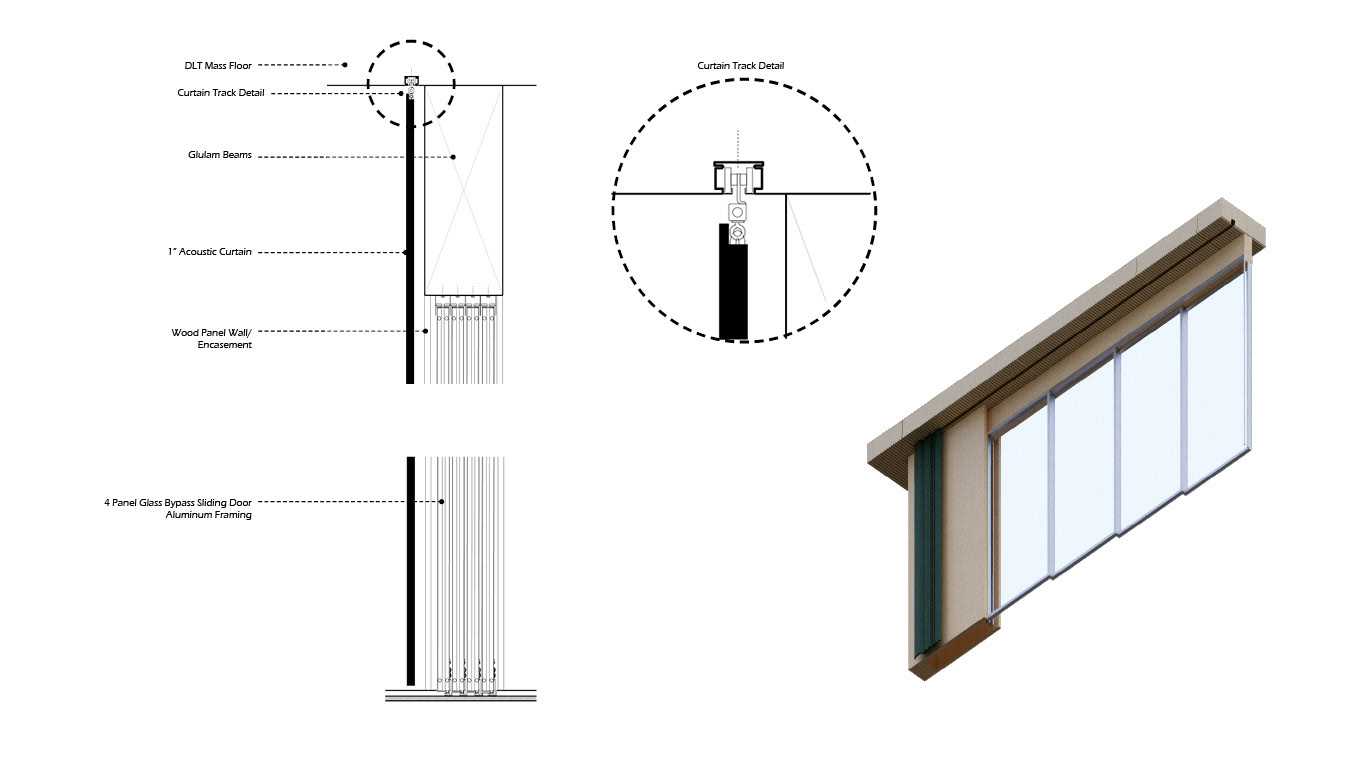
Section DD- North West Facing
First Floor Plan
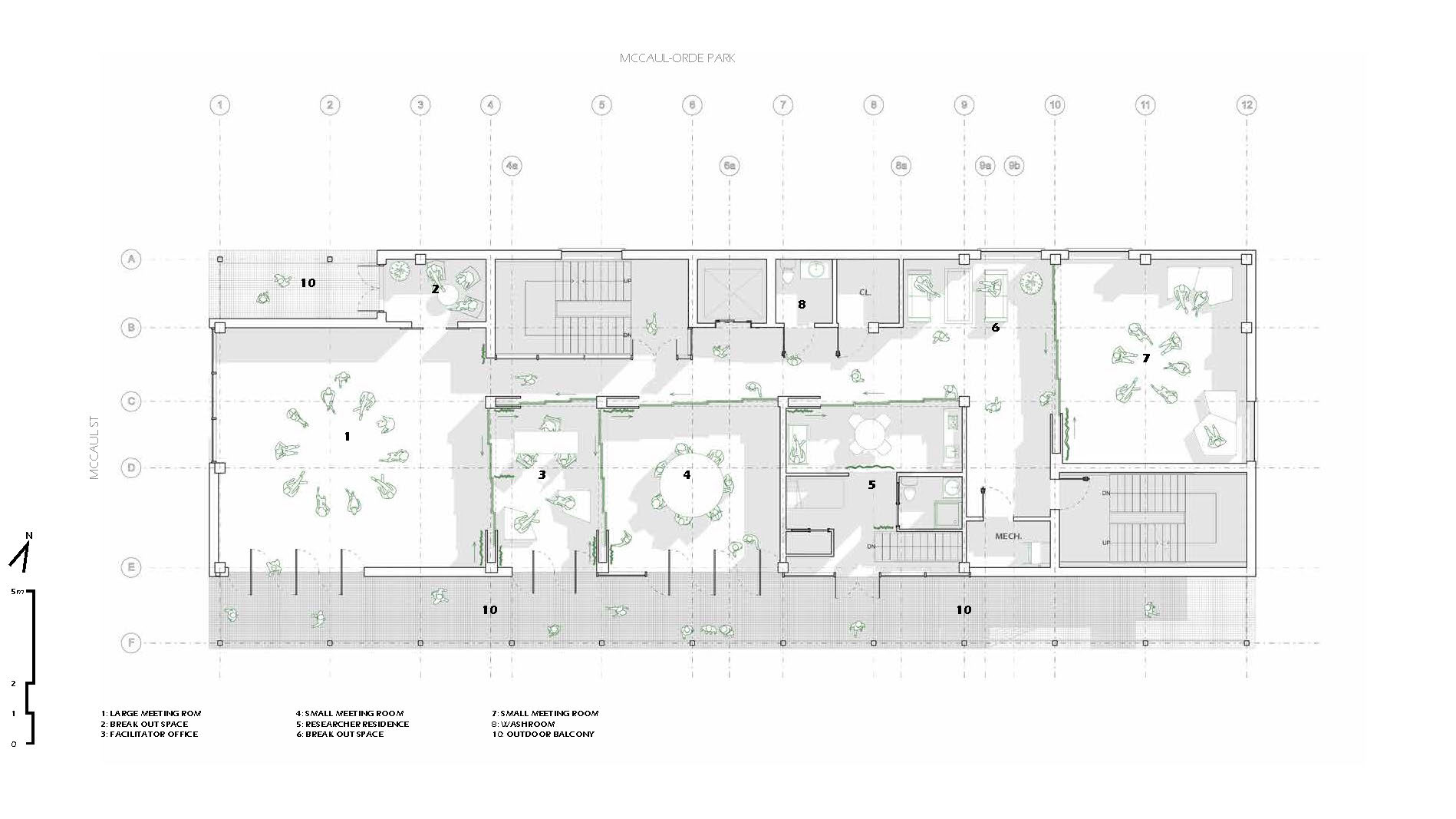
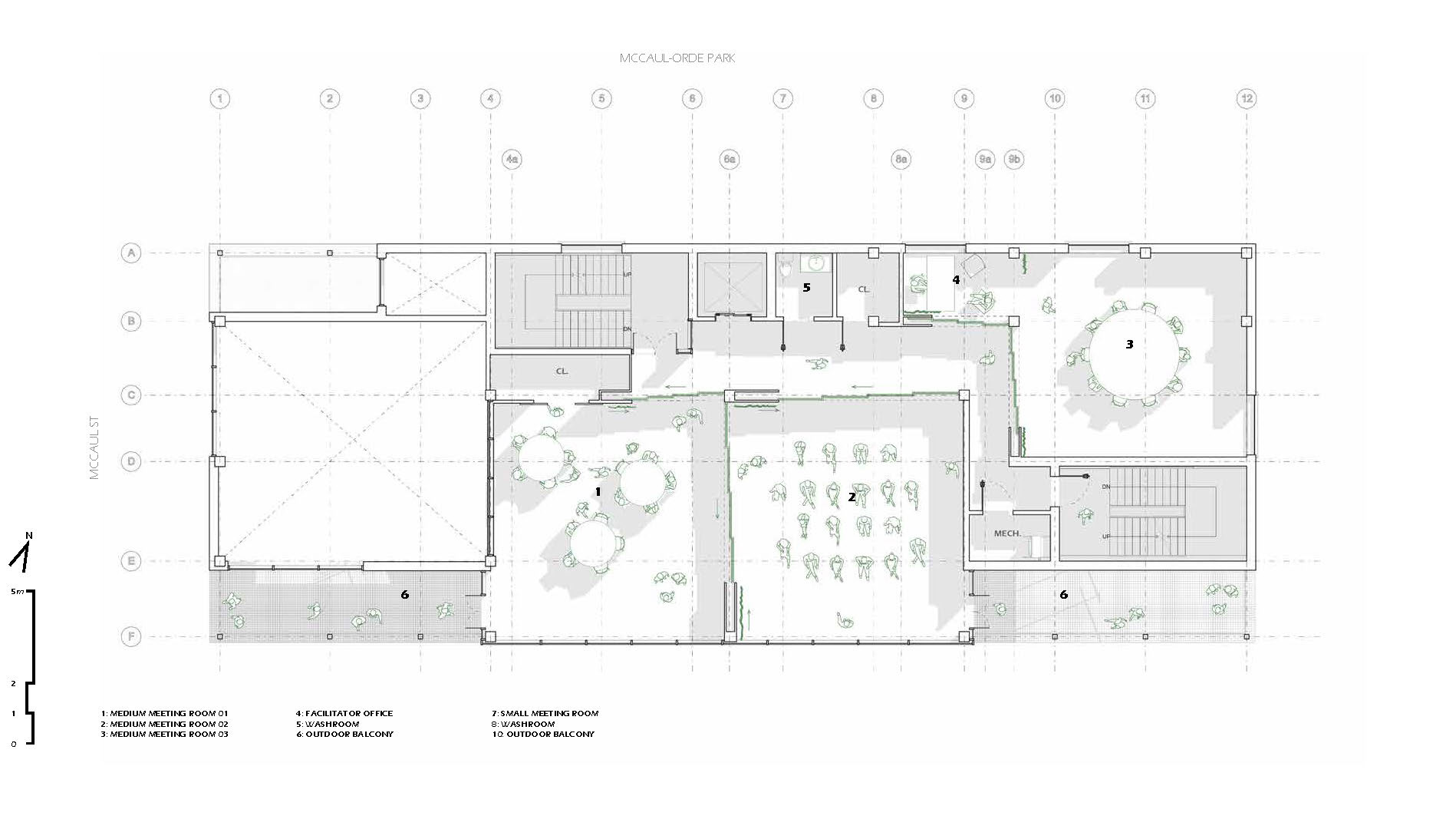
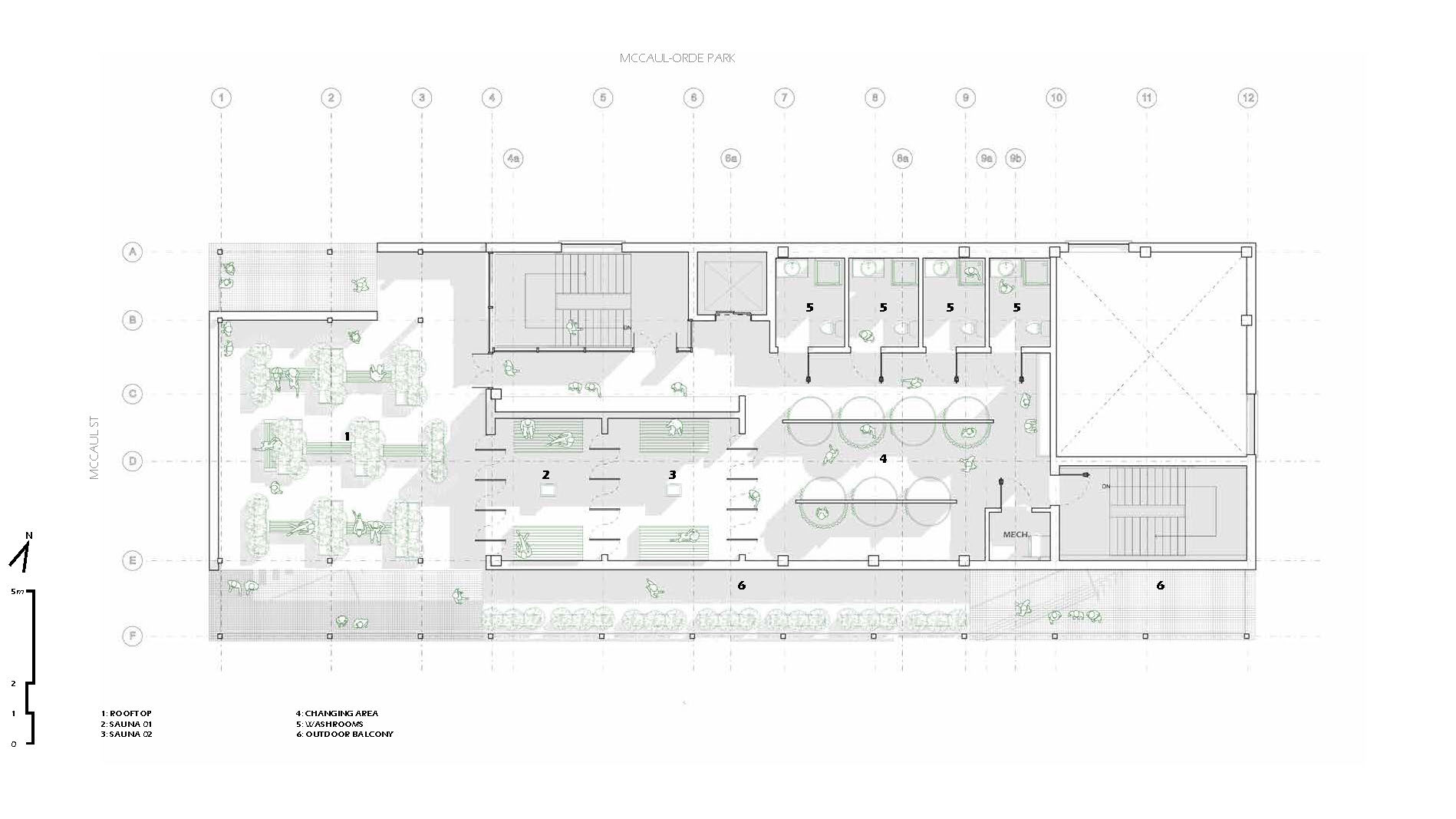
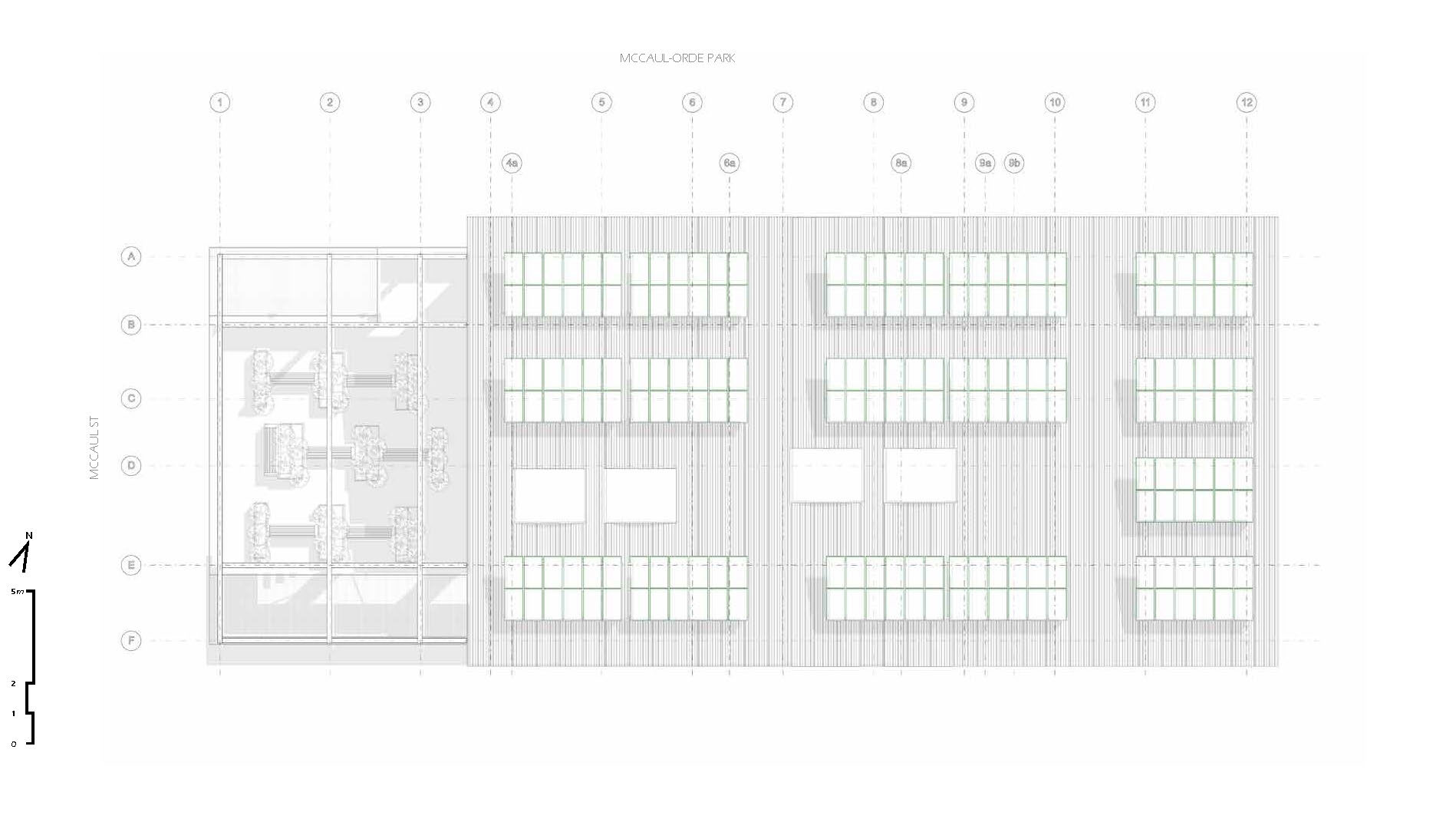
First Floor Isometric Plan and Interior Views
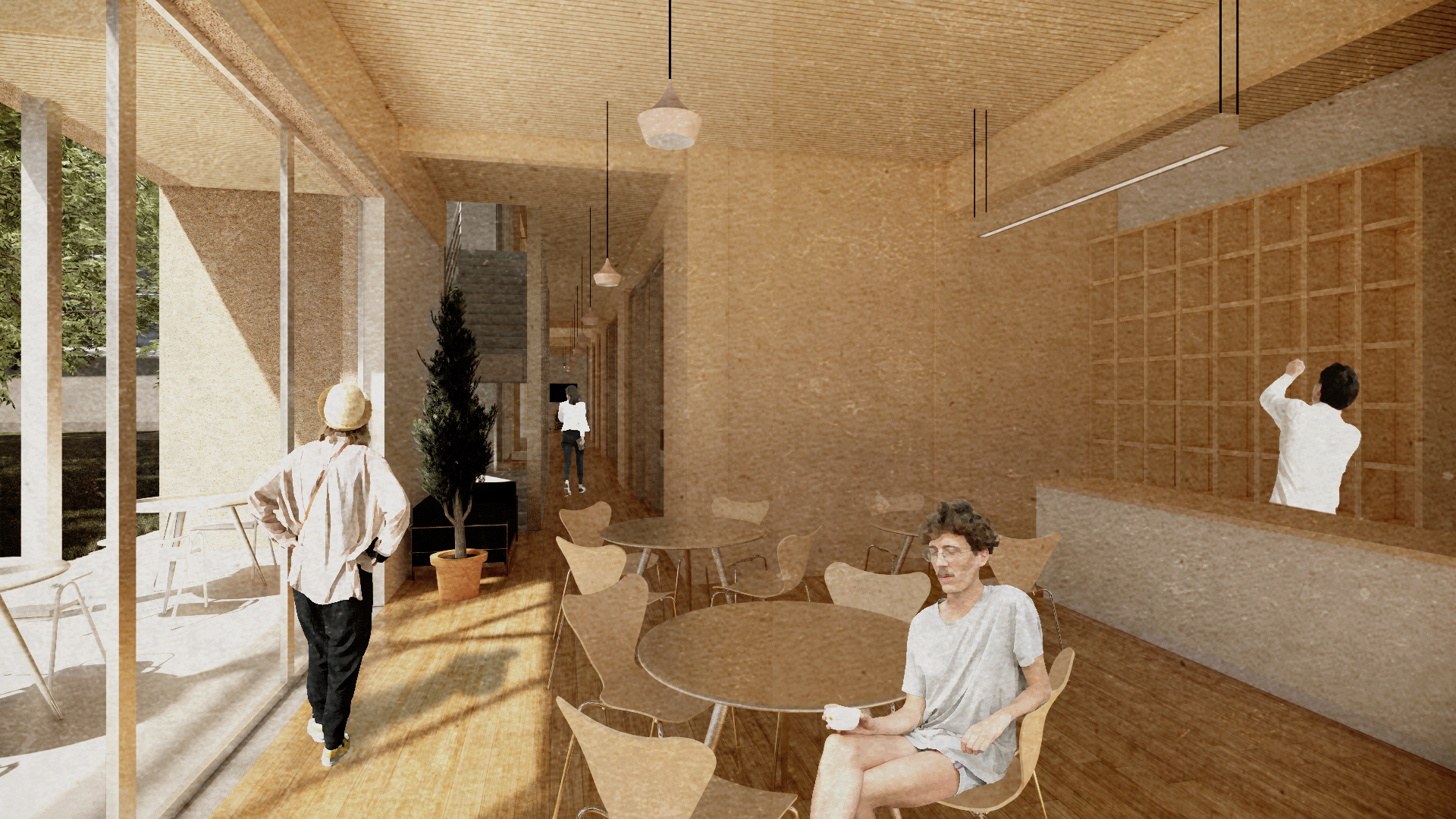
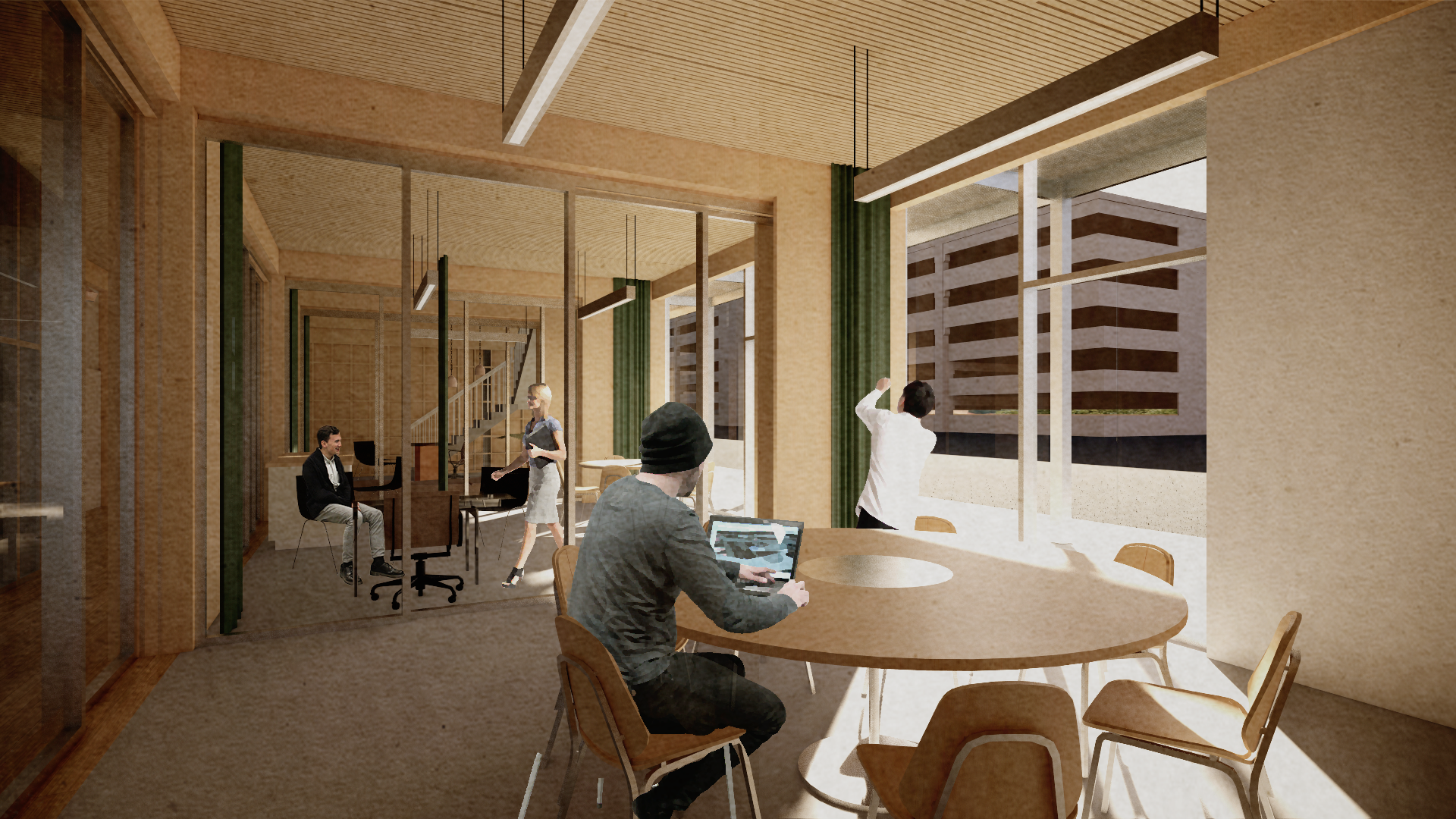
Second Floor Isometric Plan and Interior Views
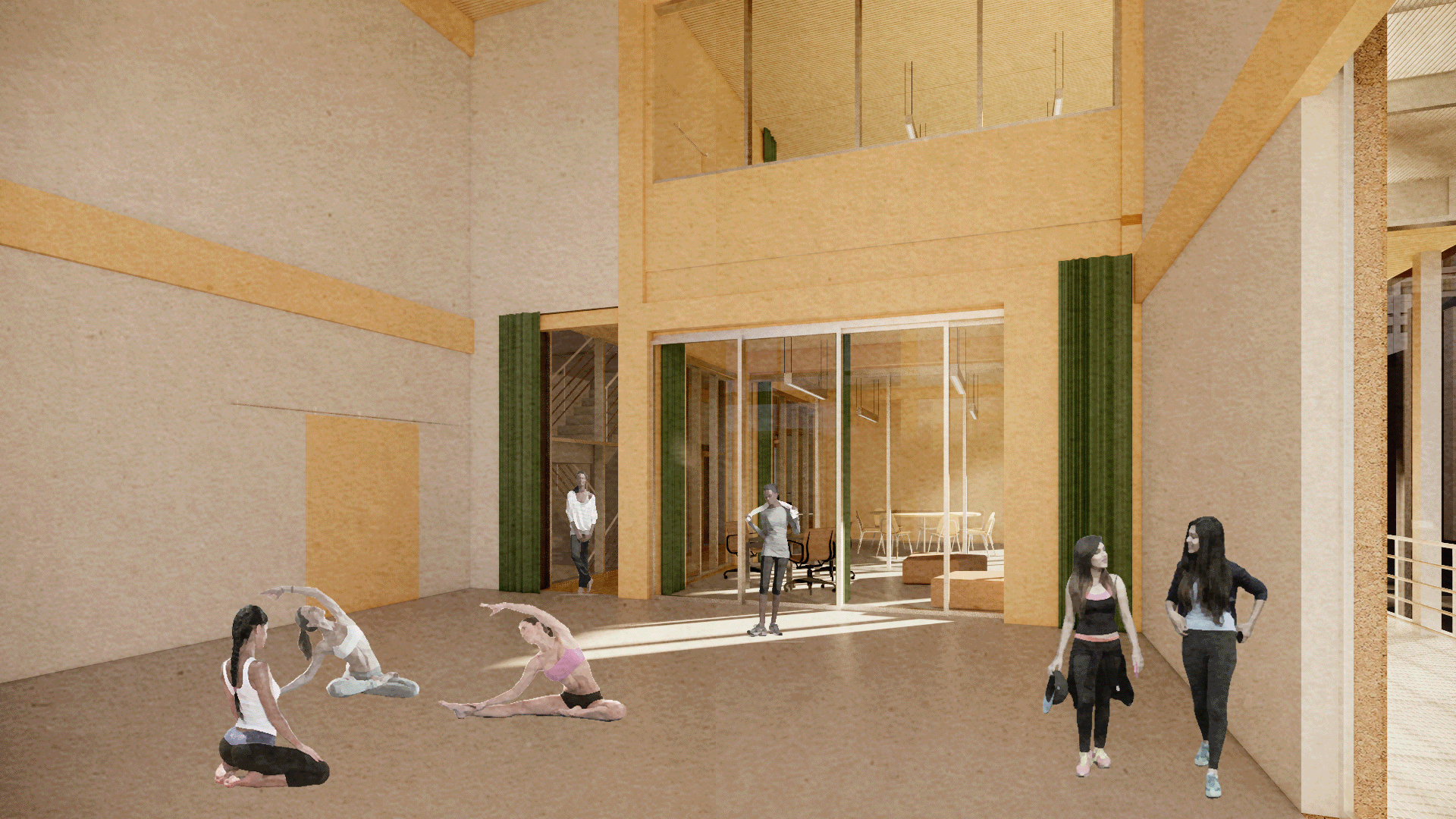
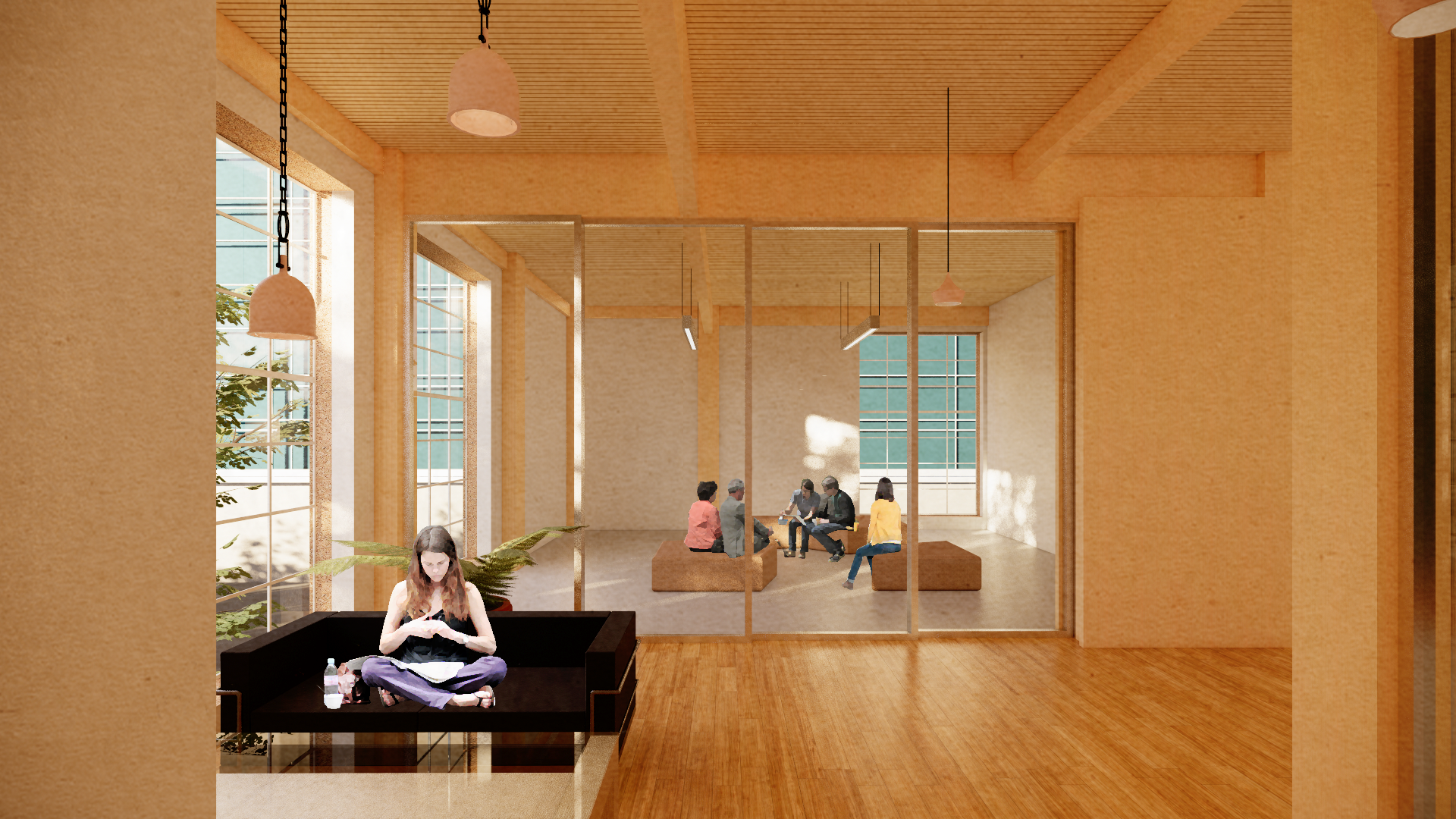
Third Floor Isometric Plan and Interior Views
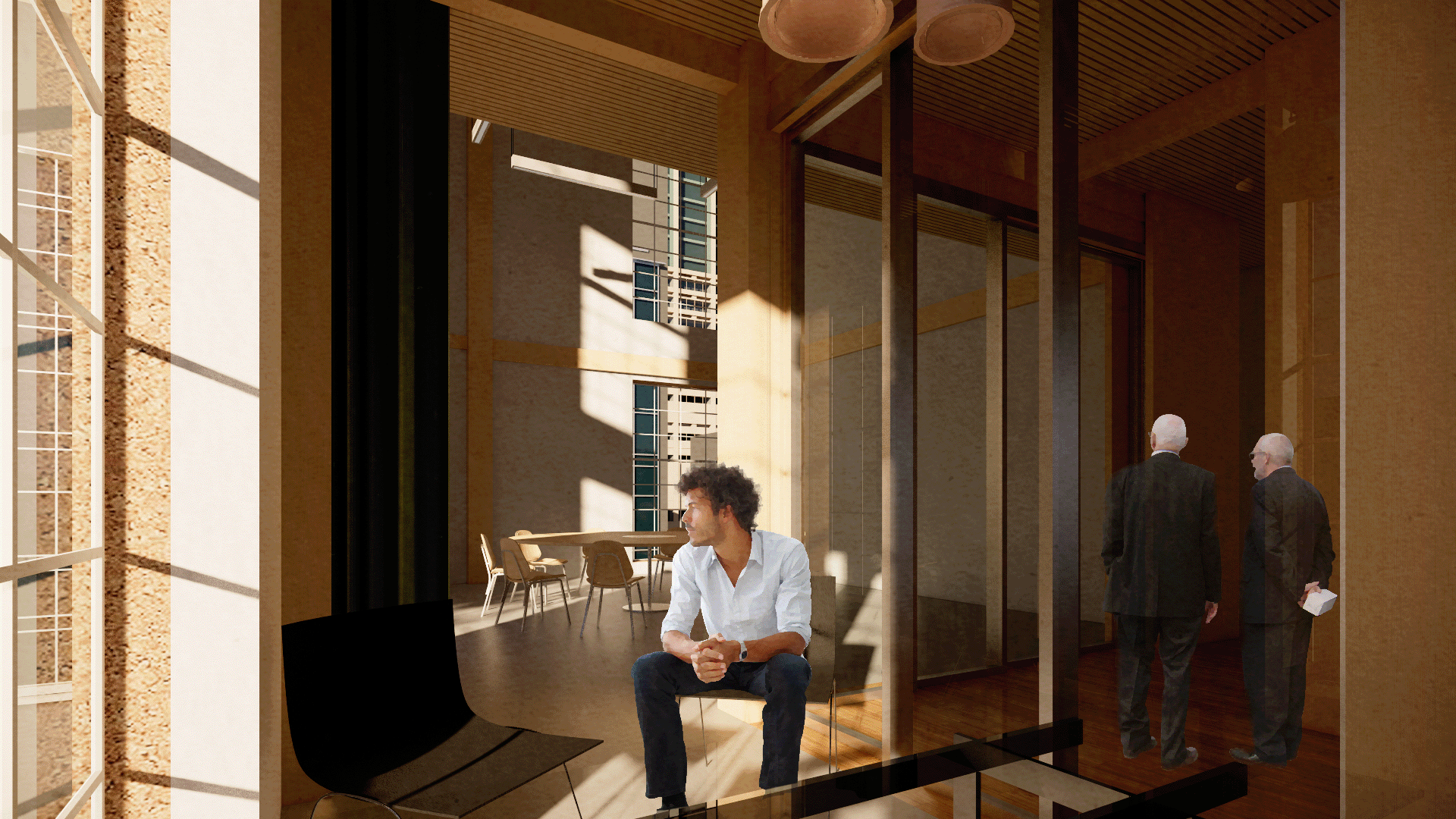
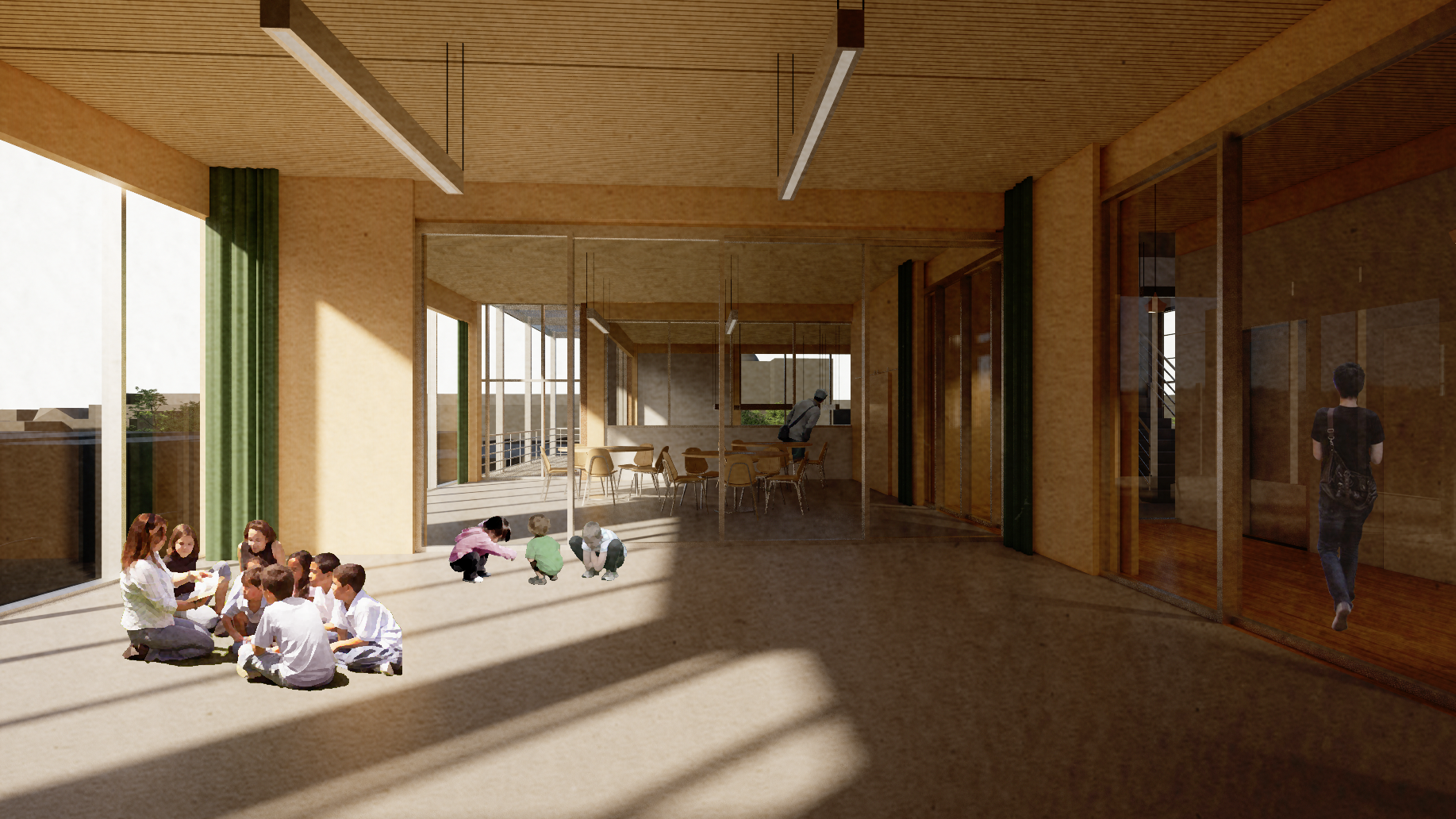
Fourth Floor and Roof Isometric Plan and Interior Views
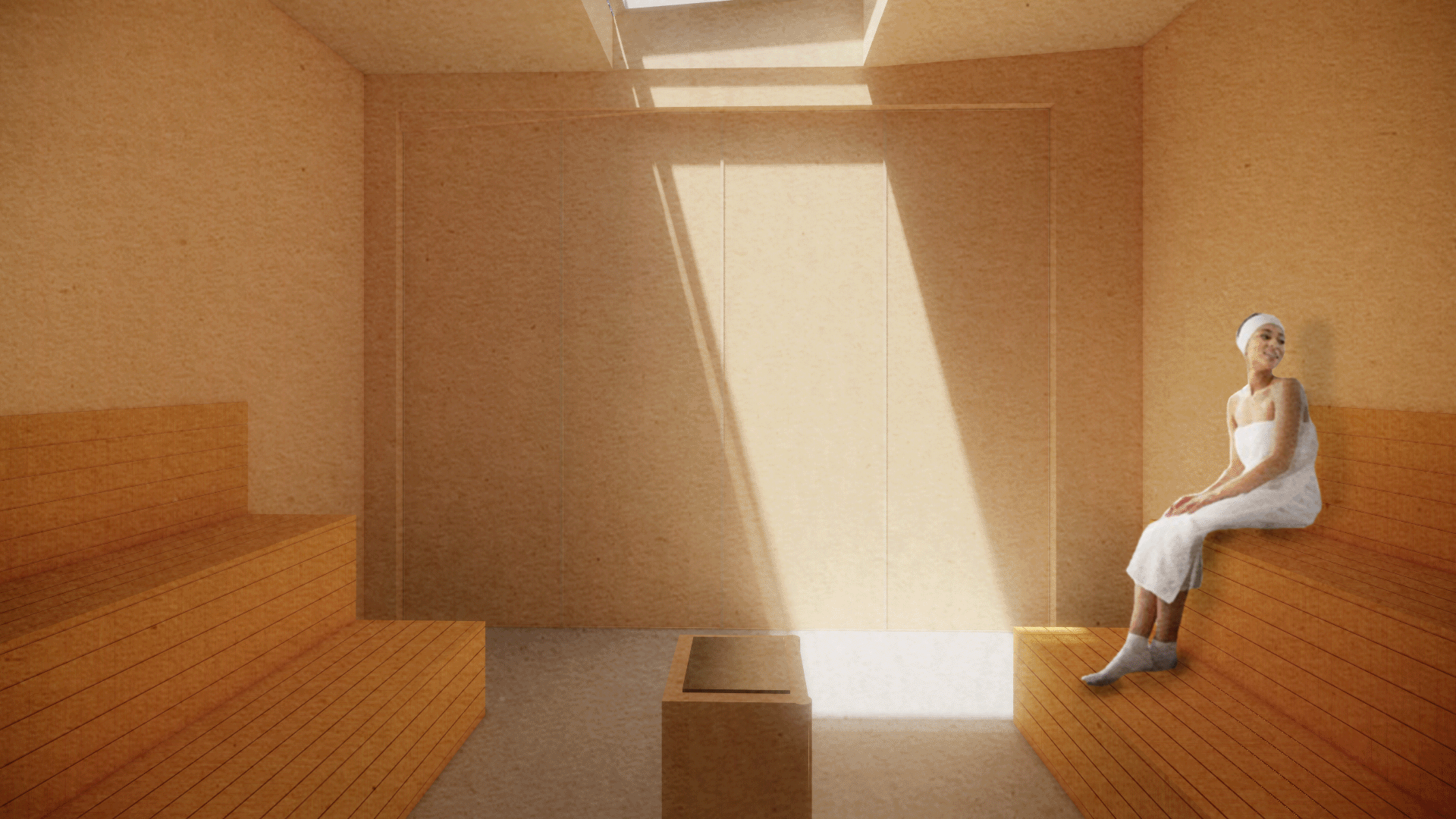
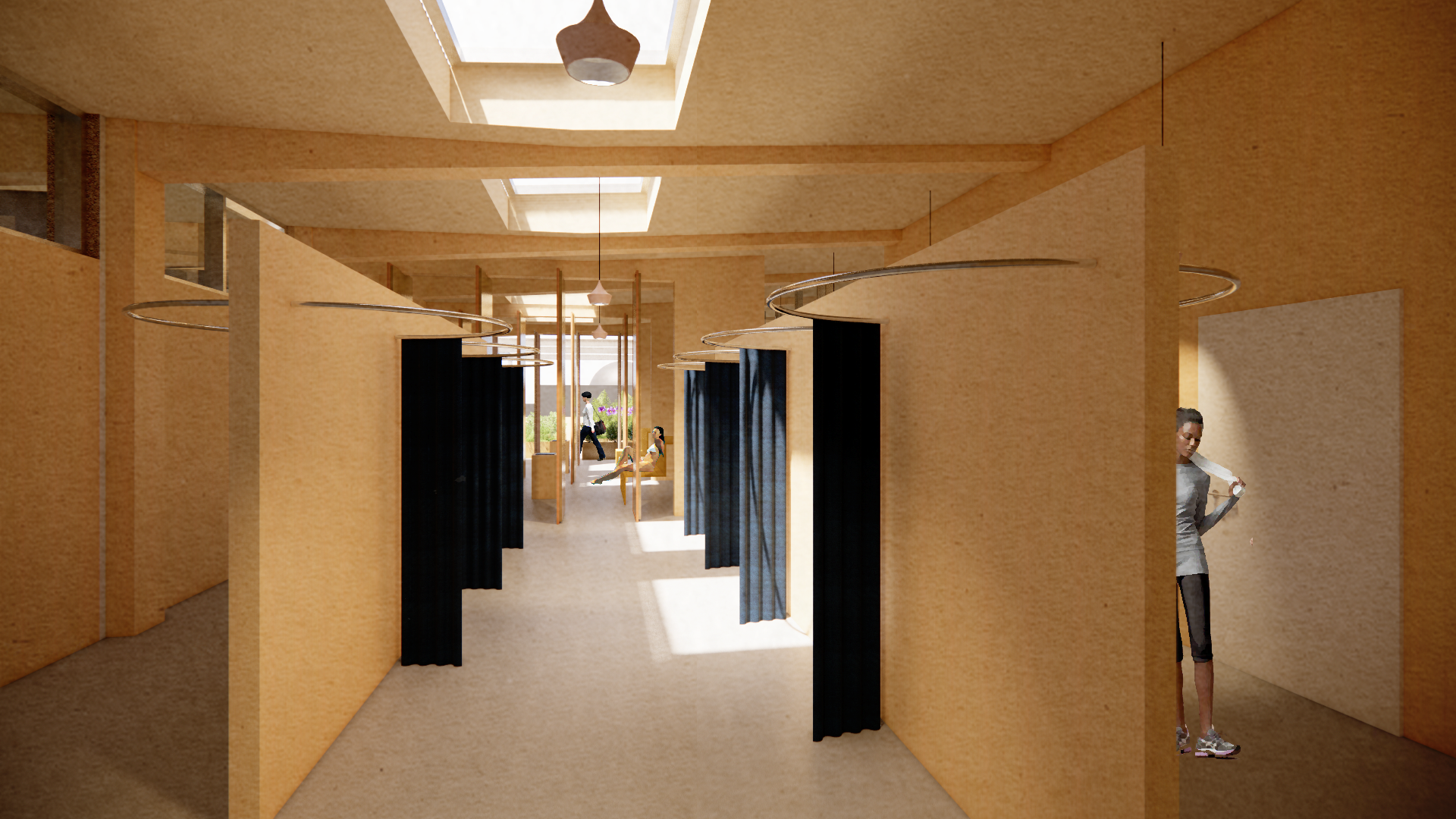
Section DD - South East Facing
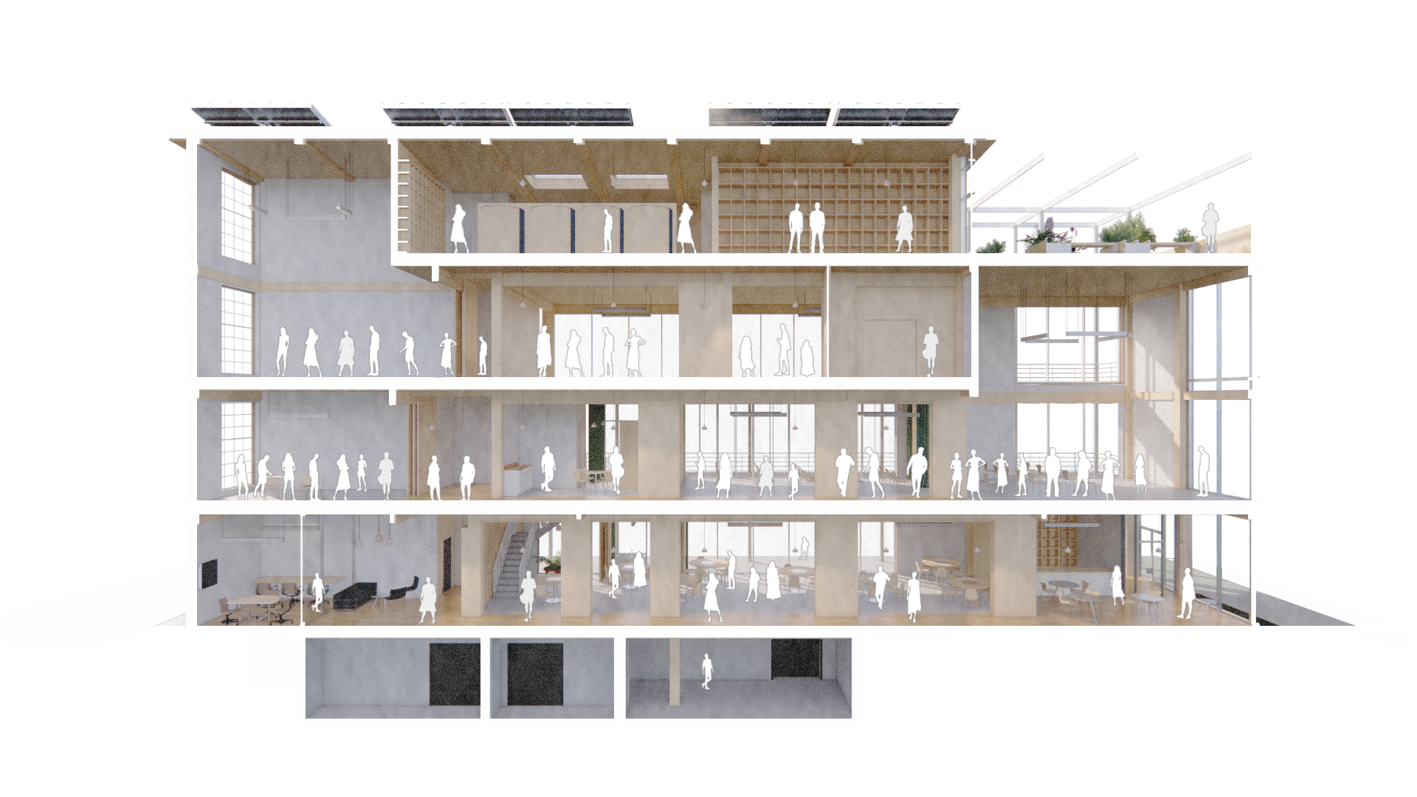
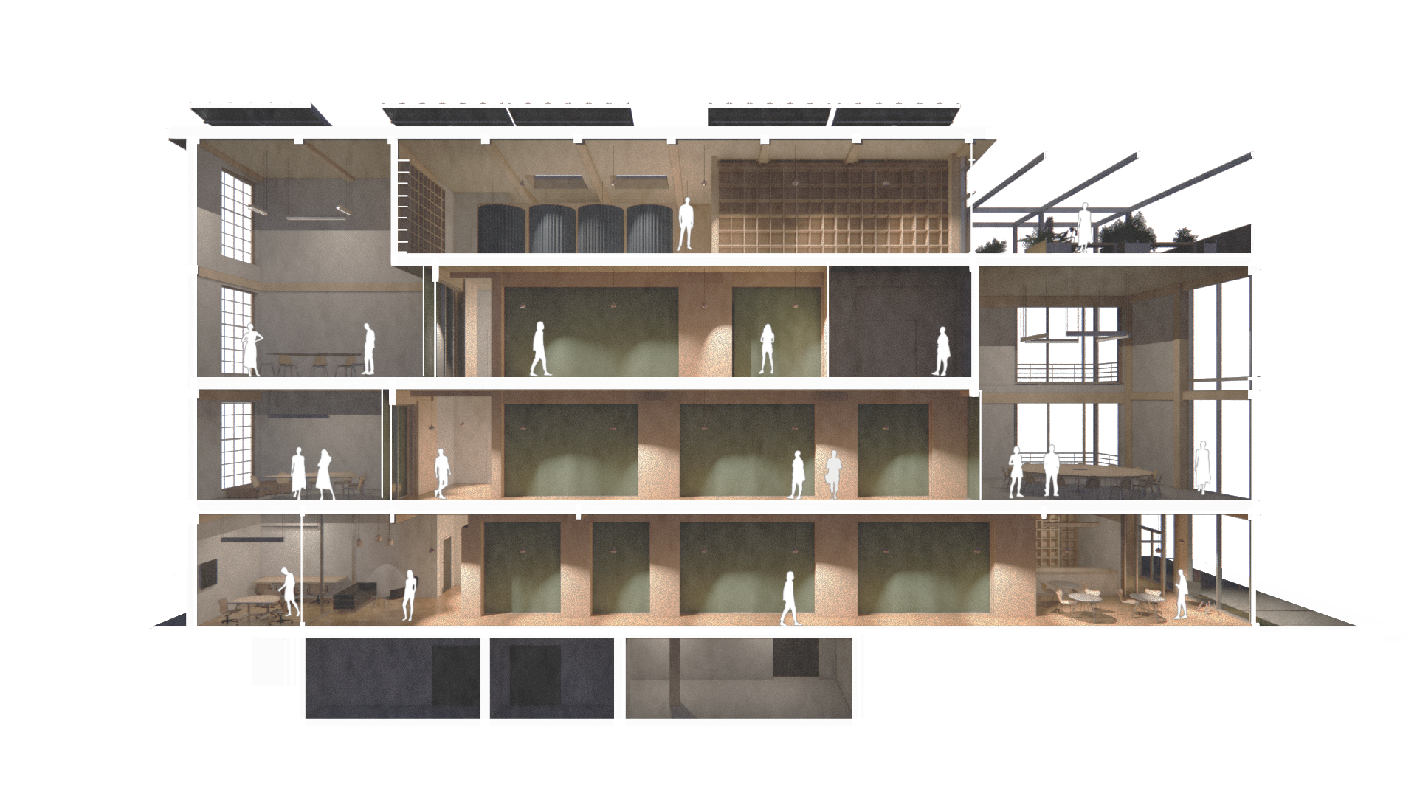
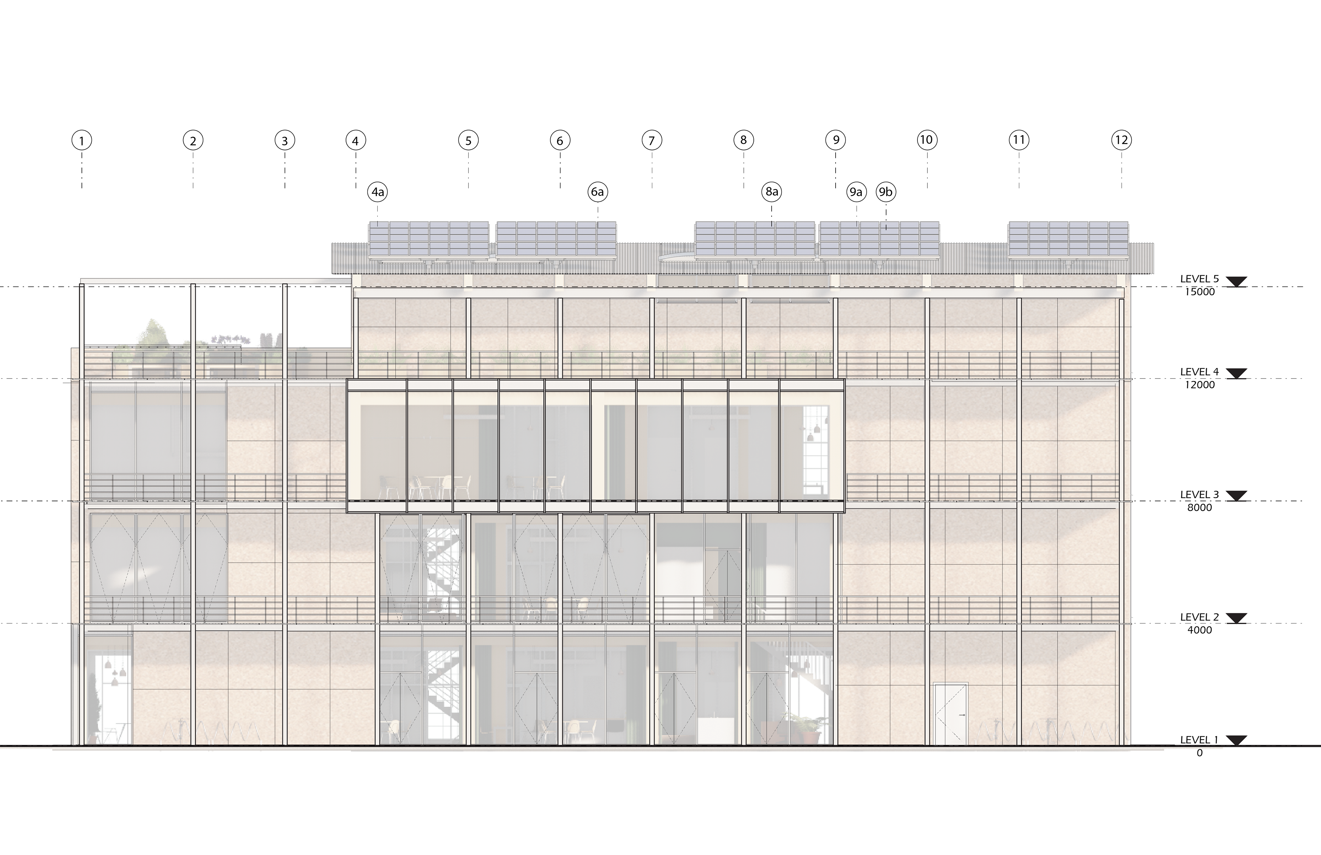
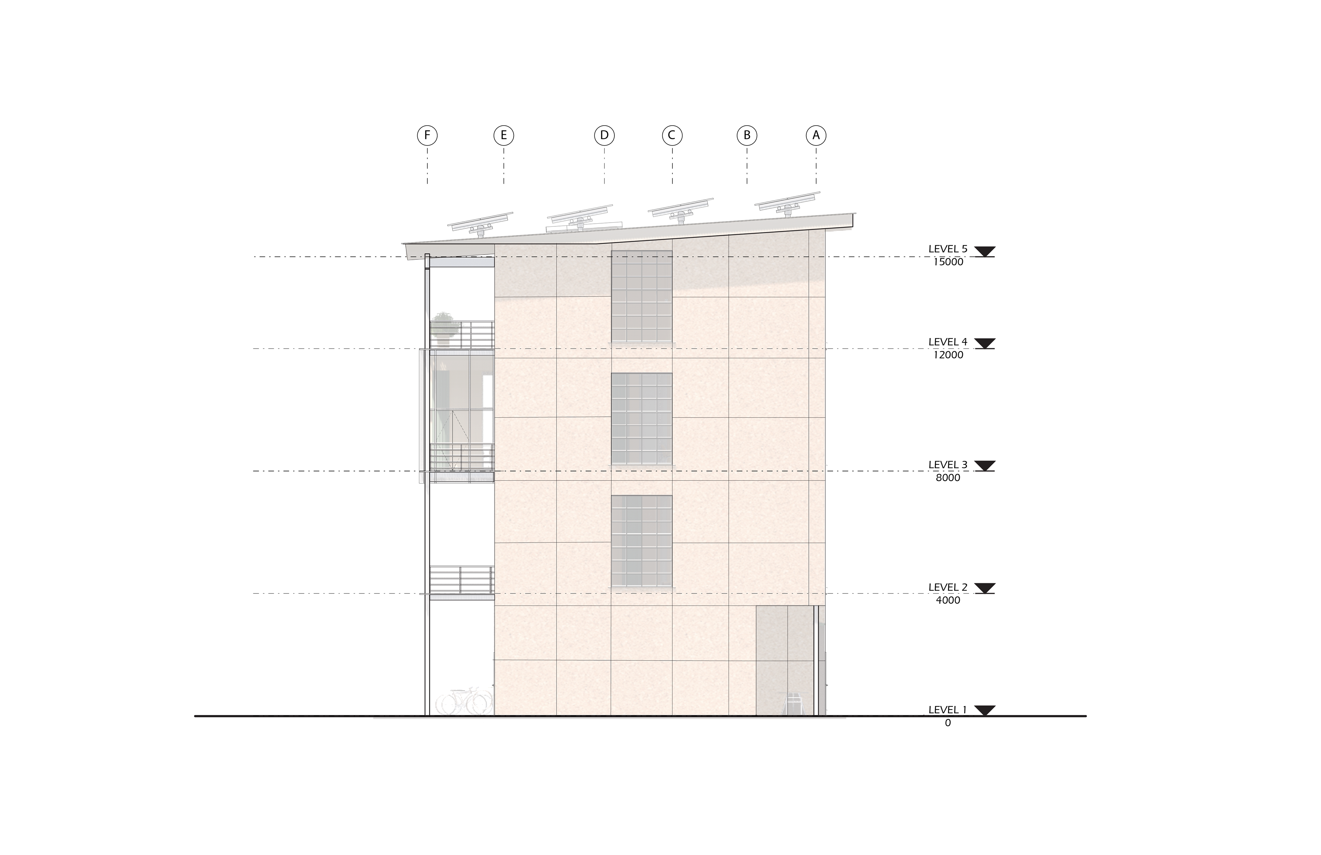
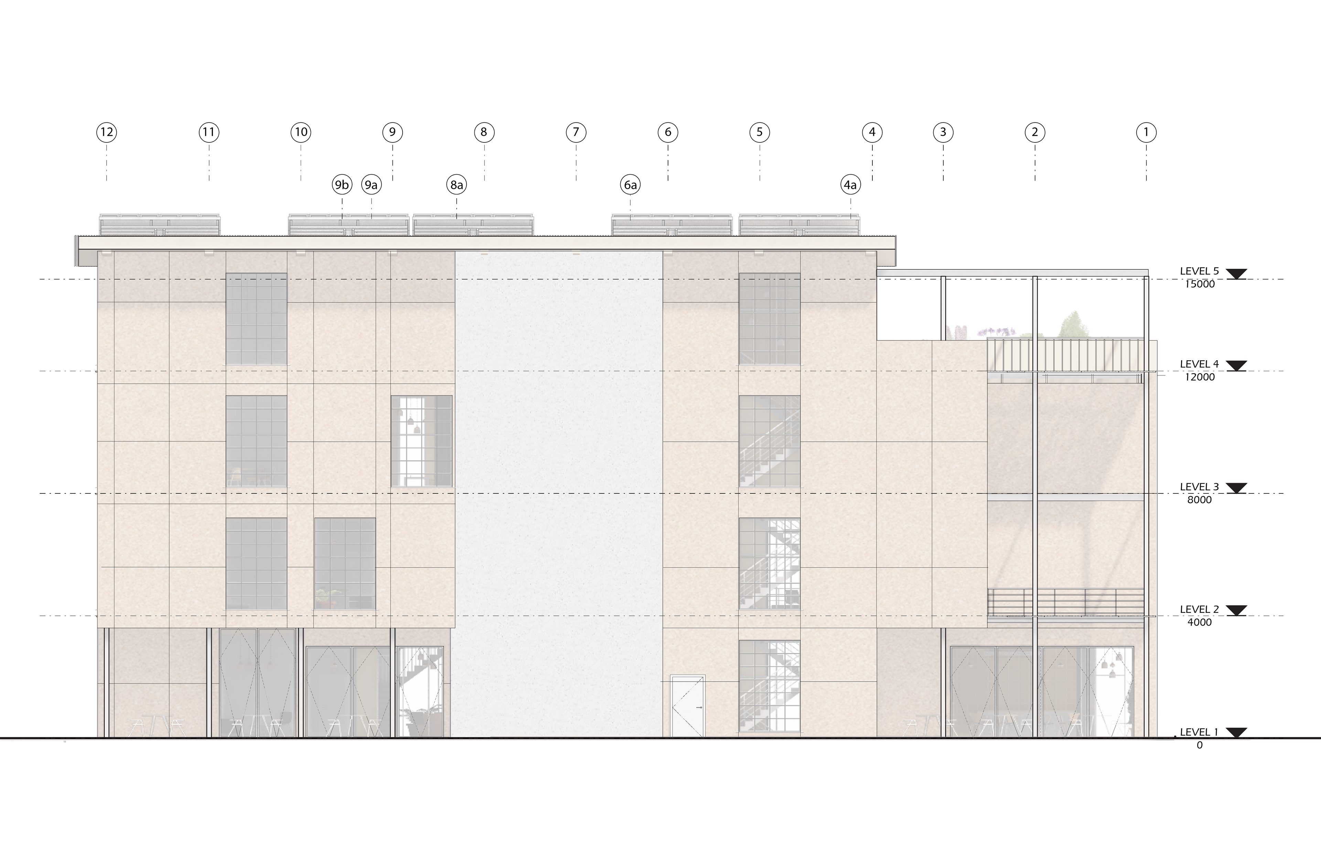
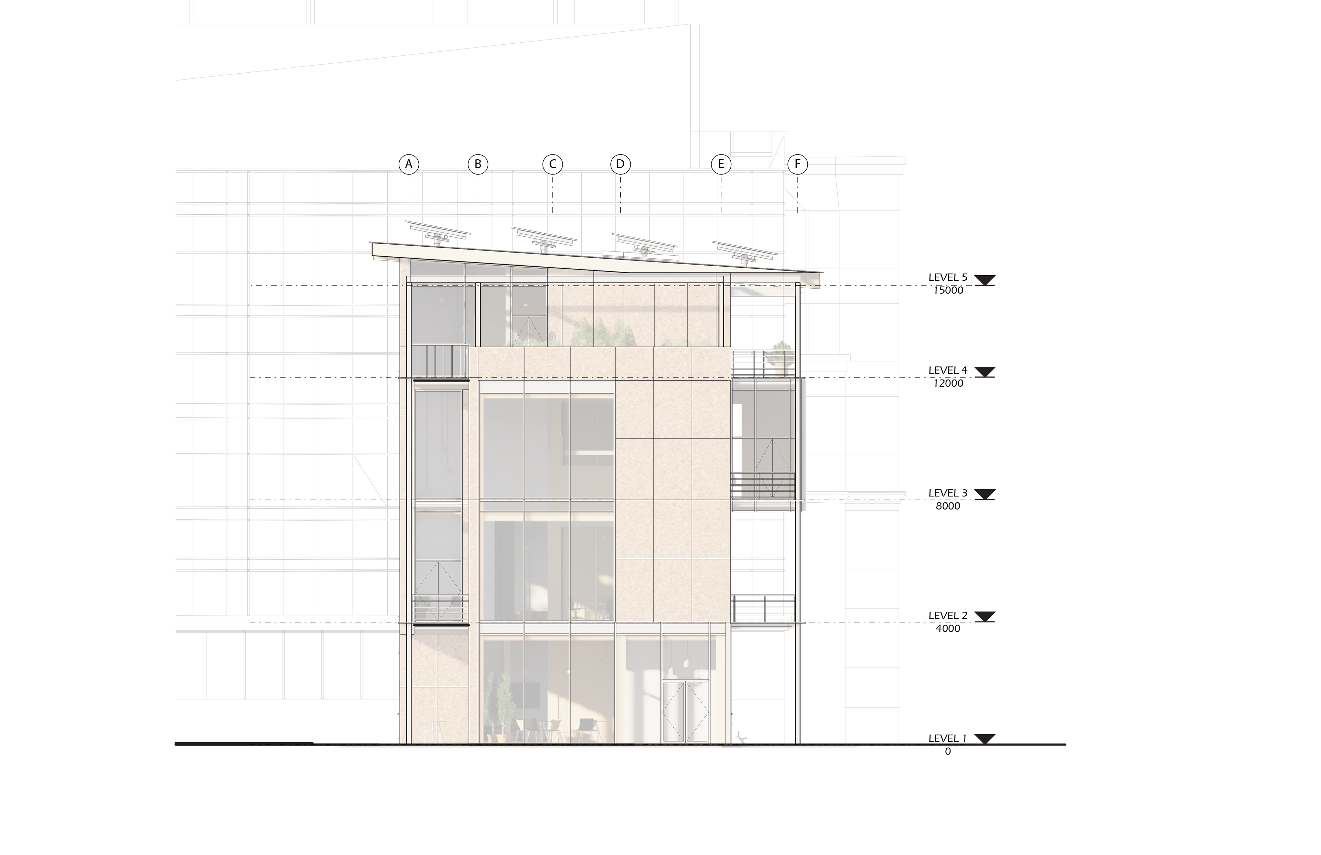
Elevations - North, East, South, West
Co-collage: Technical Report
